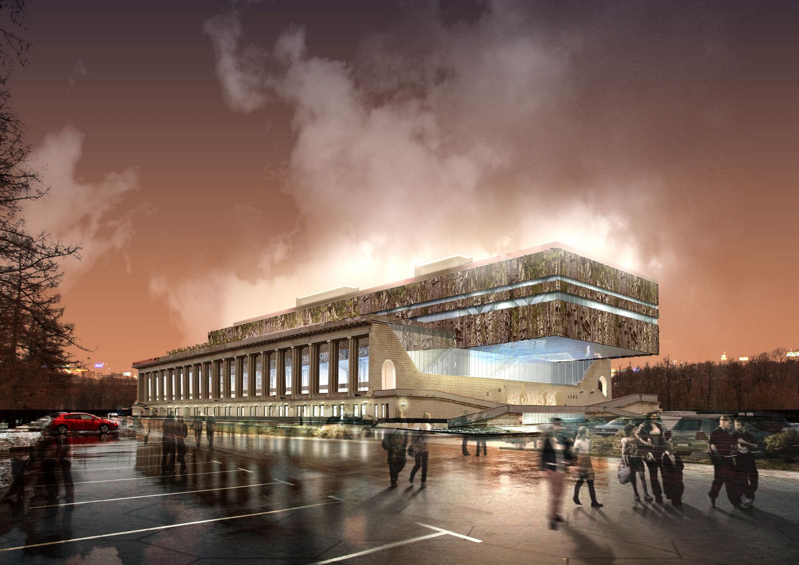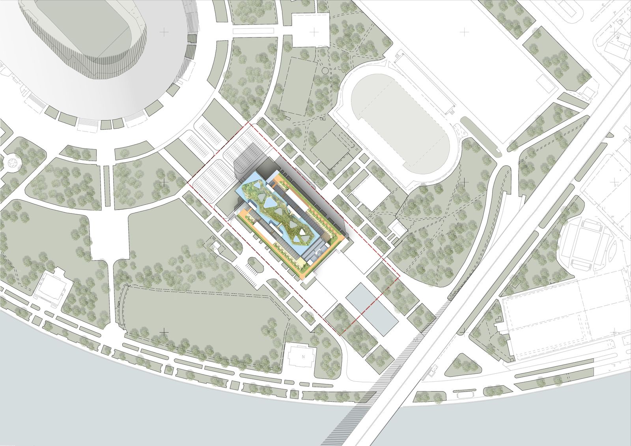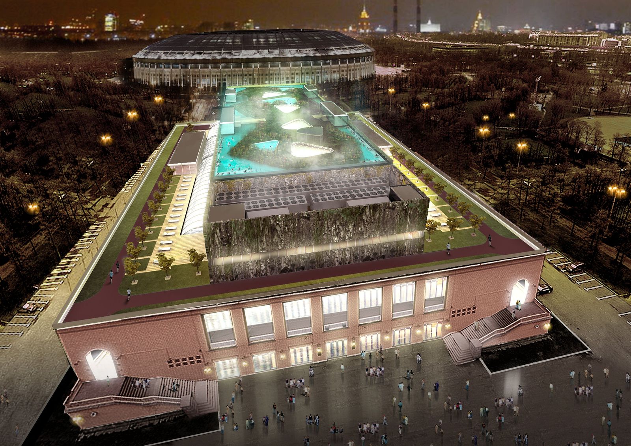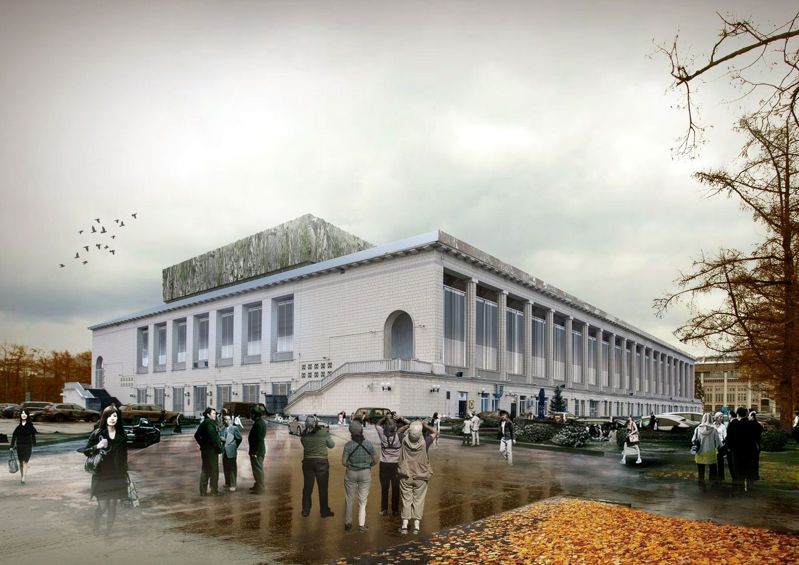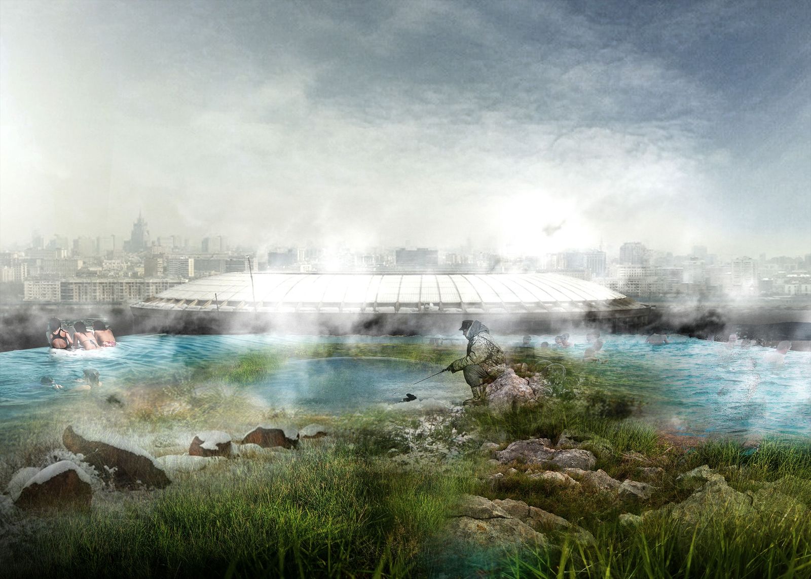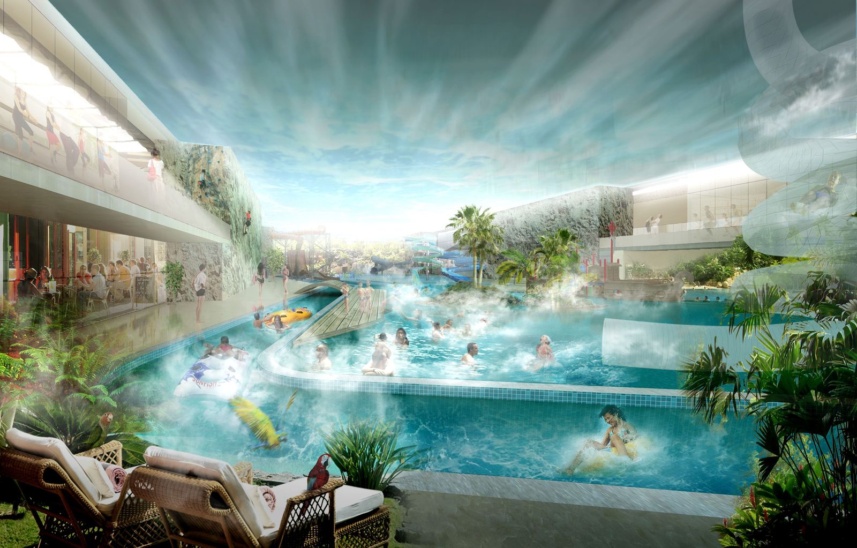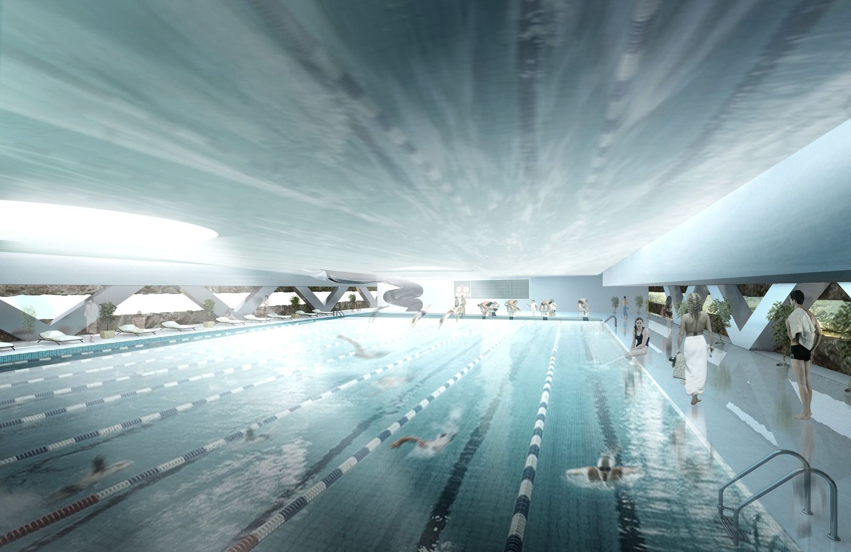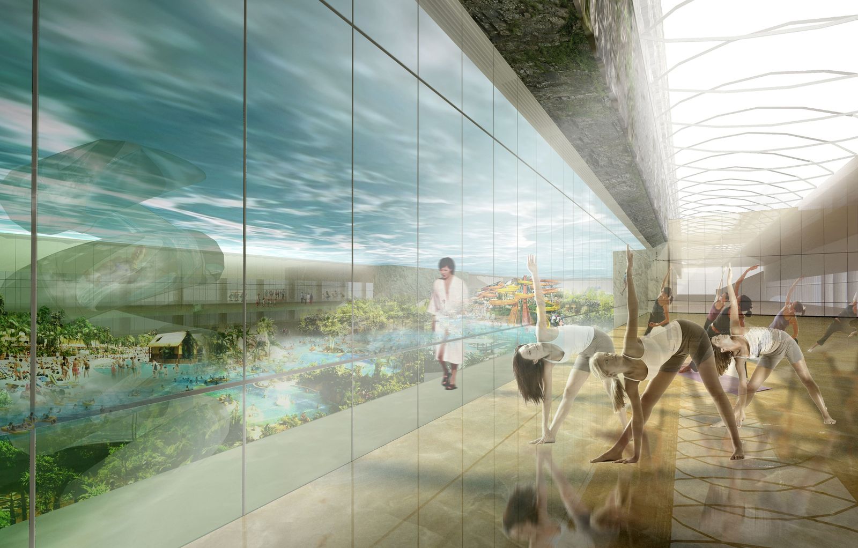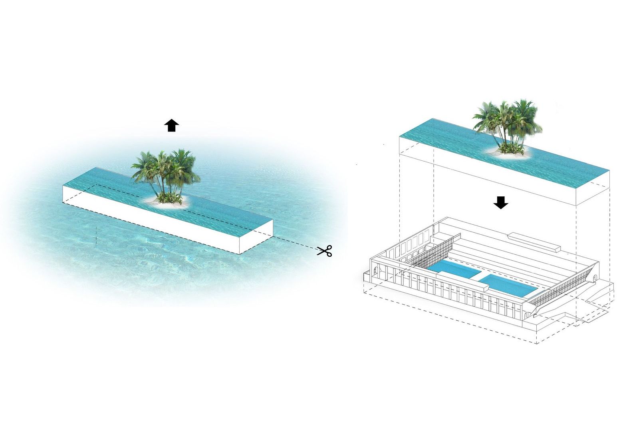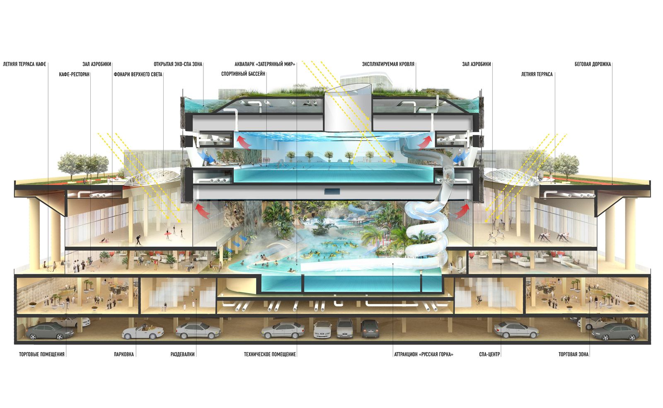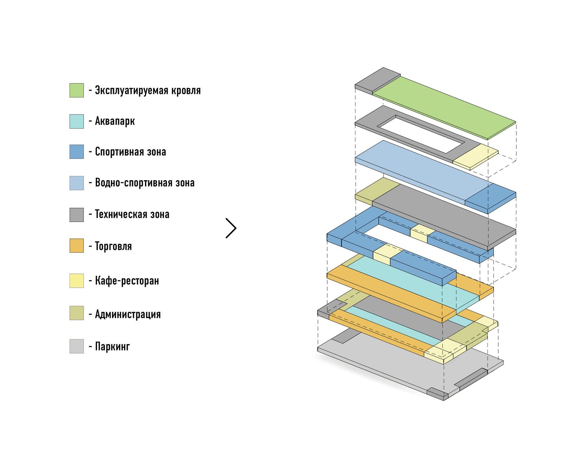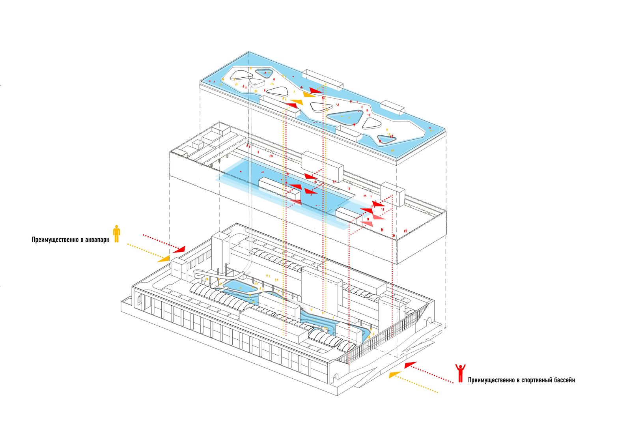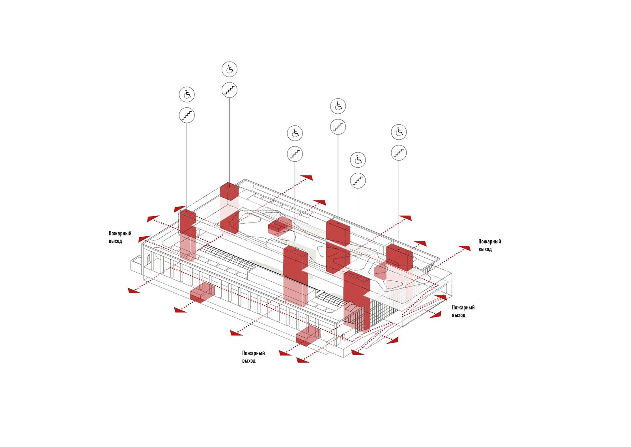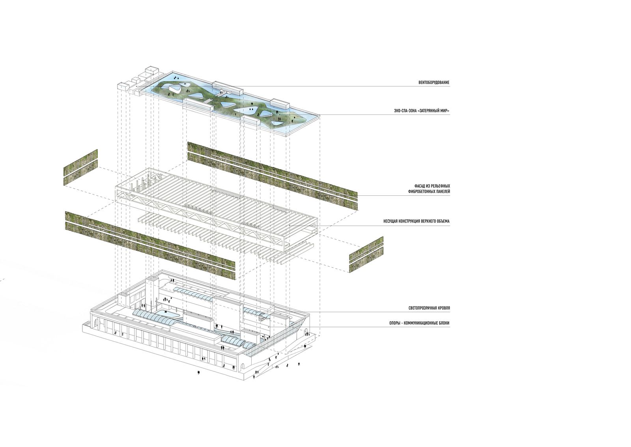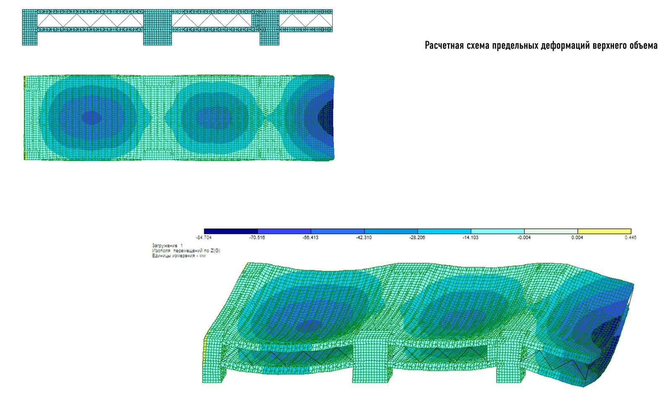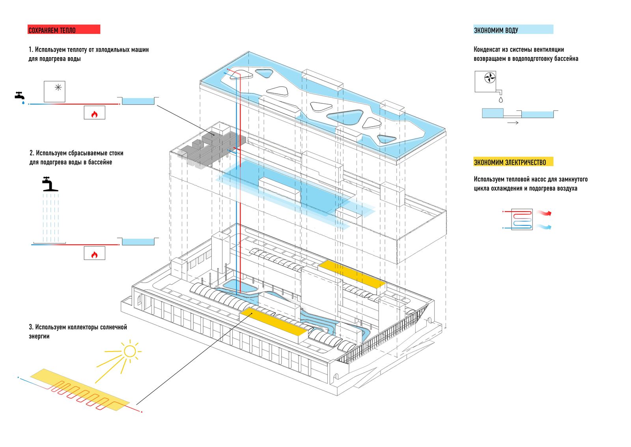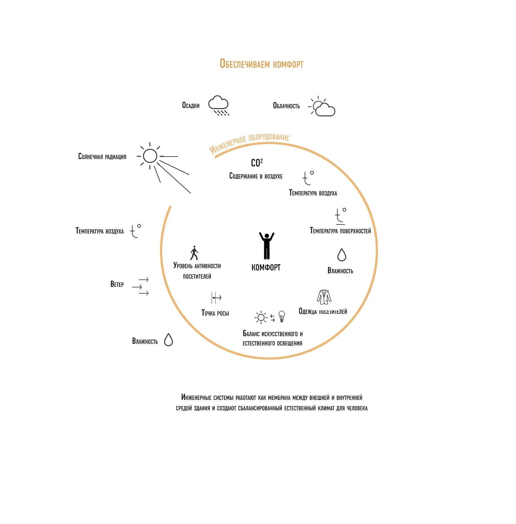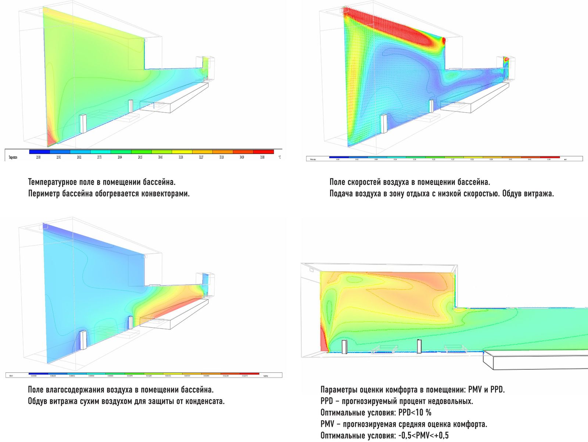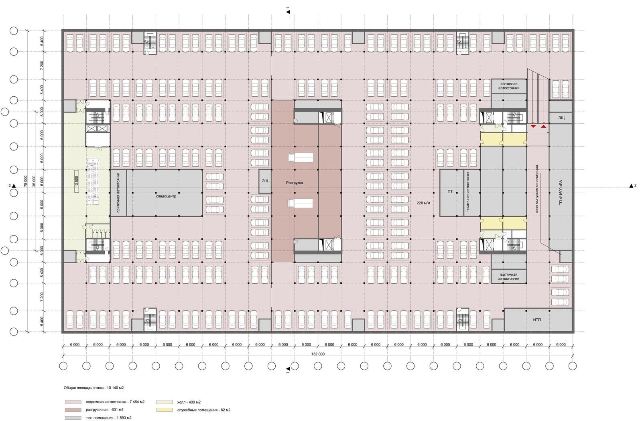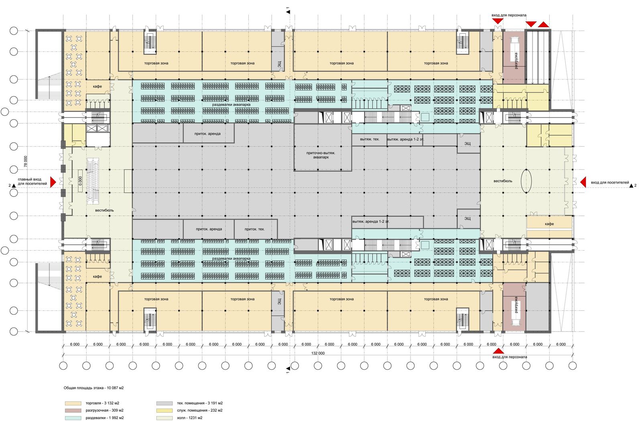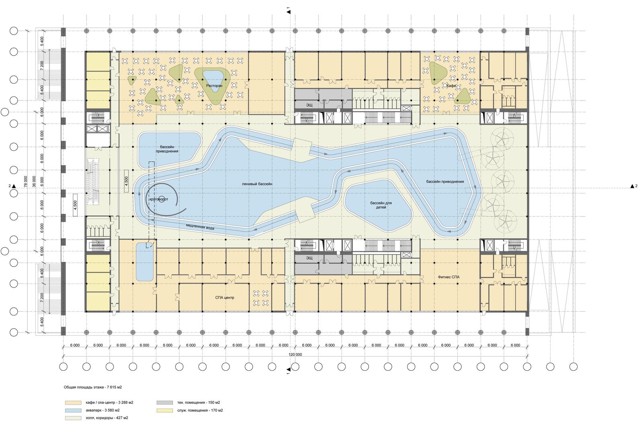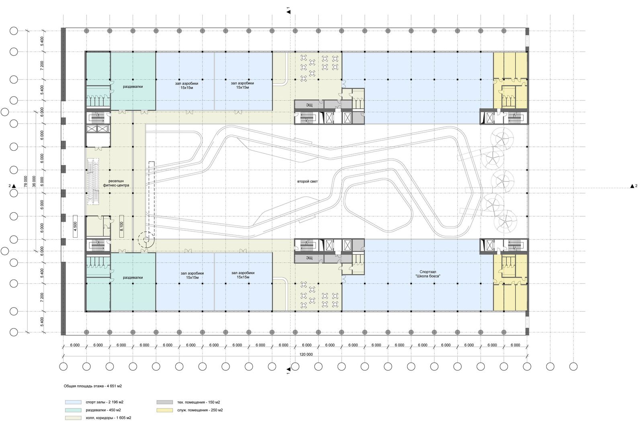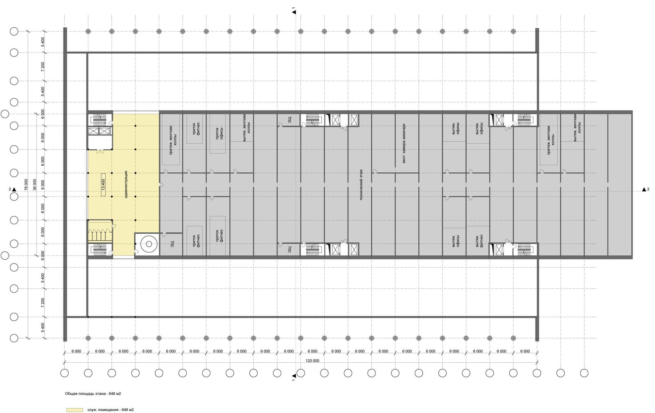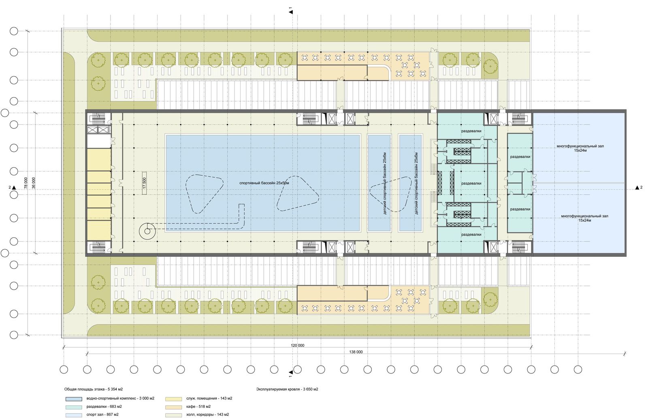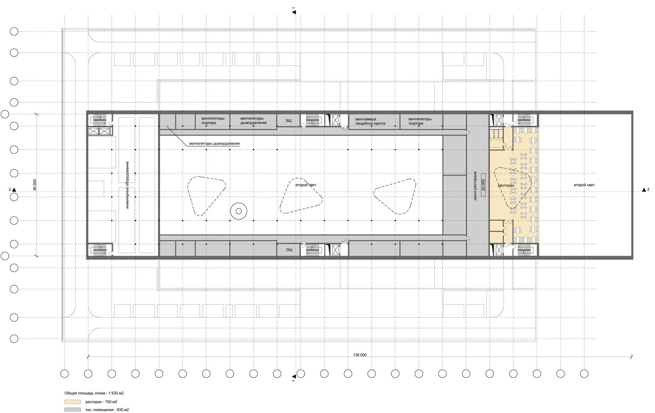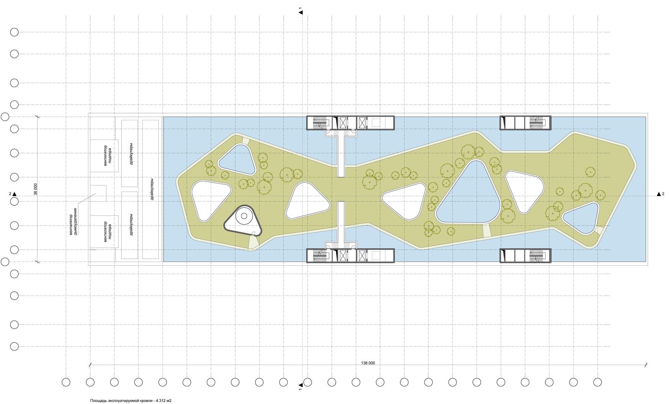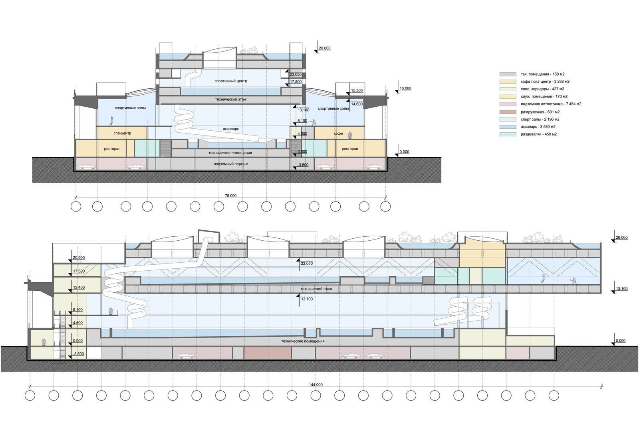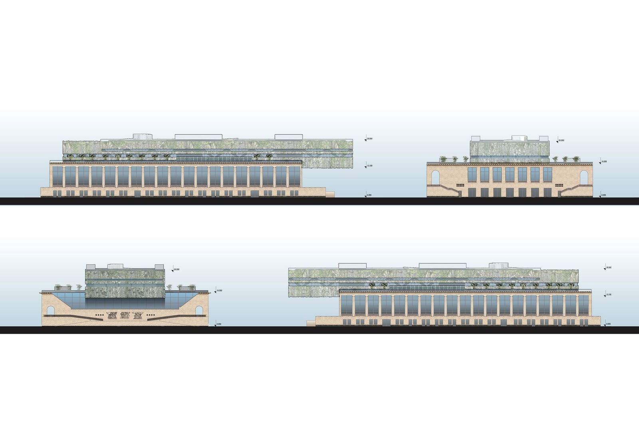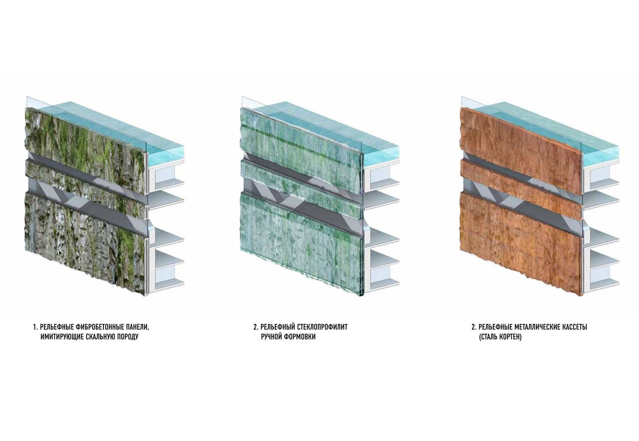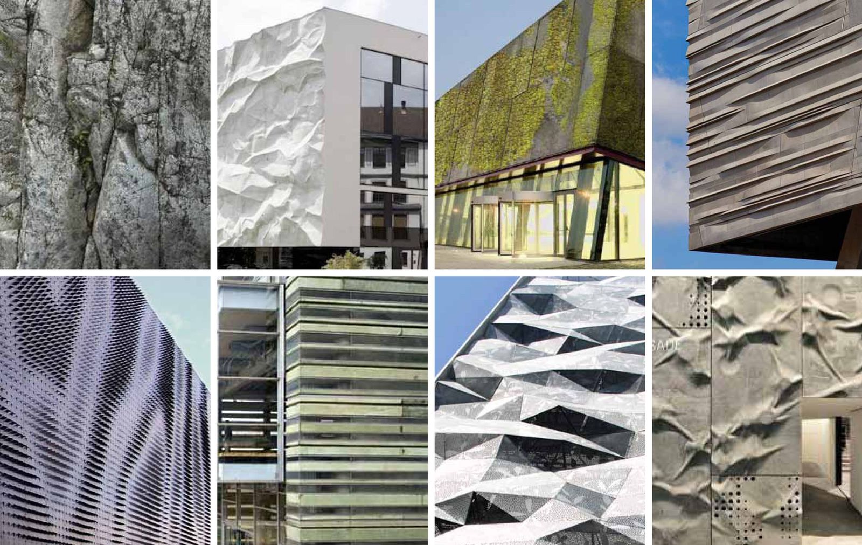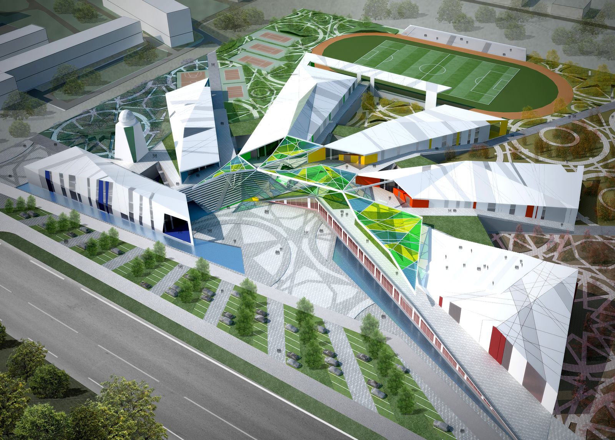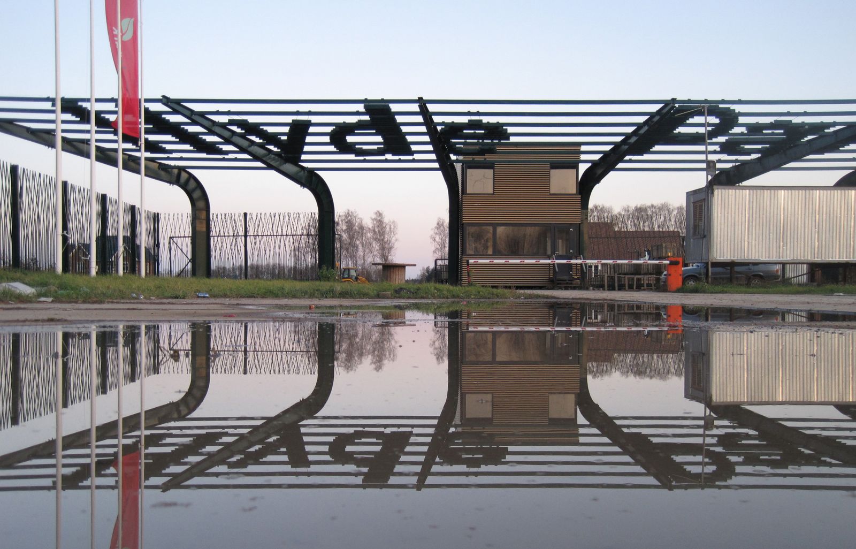In our opinion, the most correct reconstruction of the basin in Luzhniki is the maximum preservation of the existing volume and its addition with a simple and concise new form.
As if in a precious case, an existing parallelepiped is inserted into the existing classical pool peripter – a “pencil case” with new functions. The openwork plastic of the colonnade is set off by the rock “pencil” rock, lively and a bit squat. The rigorous geometry of classical architecture is complemented by the uneven surface of the new volume, consisting as if from the layers of the earth, and the slit-open window openings. Special impregnation of the facade forms a nutrient medium for mosses and lichens, gradually covering the “pencil” with a green carpet. As a cladding, 3 variants are offered – embossed fibre-concrete panels, hand-formed glass profiles or volume cassettes of steel “korten”.
The bottom of the “pencil case”, covered with a translucent membrane, reflects the glare of the water and emits its own light, thanks to the zapotalochnoy illumination. Spectacular console take-out from the side of the Grand Sports Arena covers a summer terrace – an ideal venue for open concerts.
On the roof of the “pencil case” is an eco-spa zone, like a “lost world” in the center of Moscow. In the middle part of the roof, cut off from the edges by the smooth water, among the picturesque vegetation, there are various bathrooms with springs, thermal waters and a jacuzzi. From the side of the 3 rings in the roof there is a “secret niche” with engineering equipment.
The interior space continues the theme of the “lost world” in the form of a full-fledged aqua zone, with moisture-loving vegetation and all sorts of water entertainment. As the main “chip” we offer a unique attraction called “Russian Hill”, piercing all levels of the complex – from the roof to the lower pool.
Thus, the coexistence in the project of the two main elements generated by the two epochs – the frames from classical architecture and the “blooming complexity” of the architecture of the new time embedded in it, forms the recognizable face of the structure, and the unique “open-air spa” creates a point of attraction for the inhabitants And guests of the metropolis.




