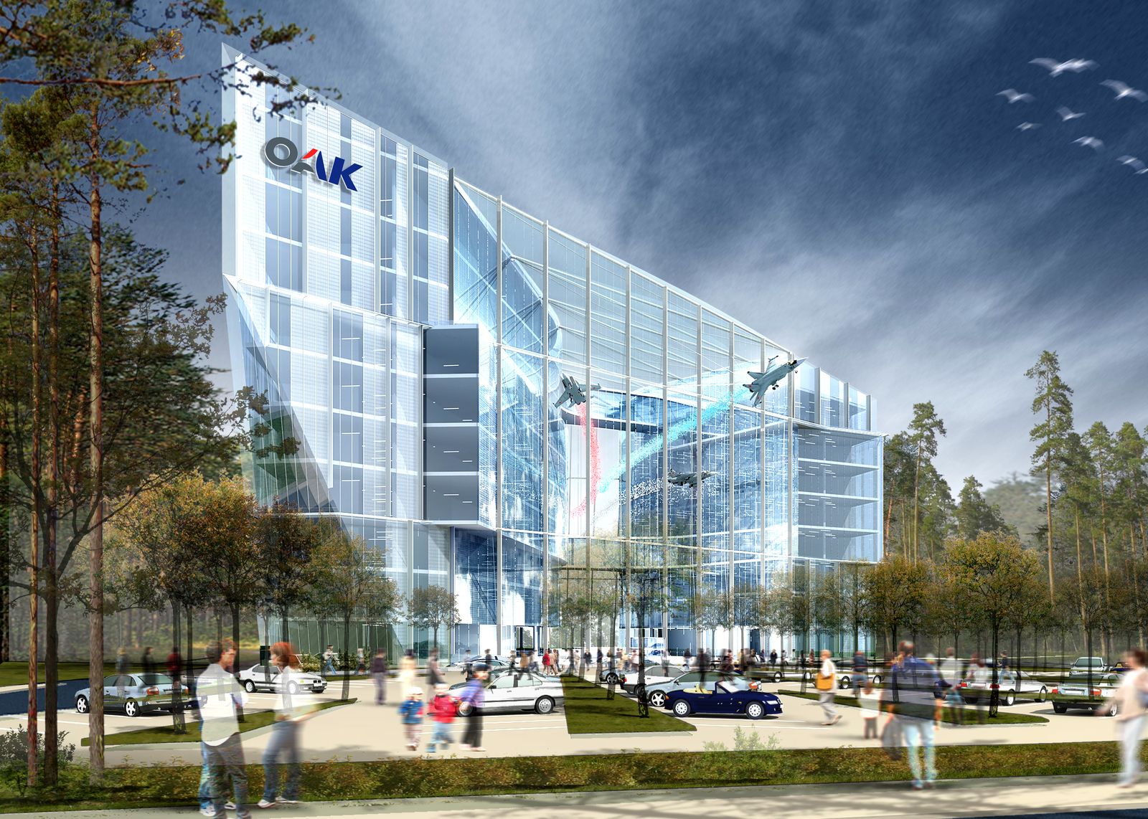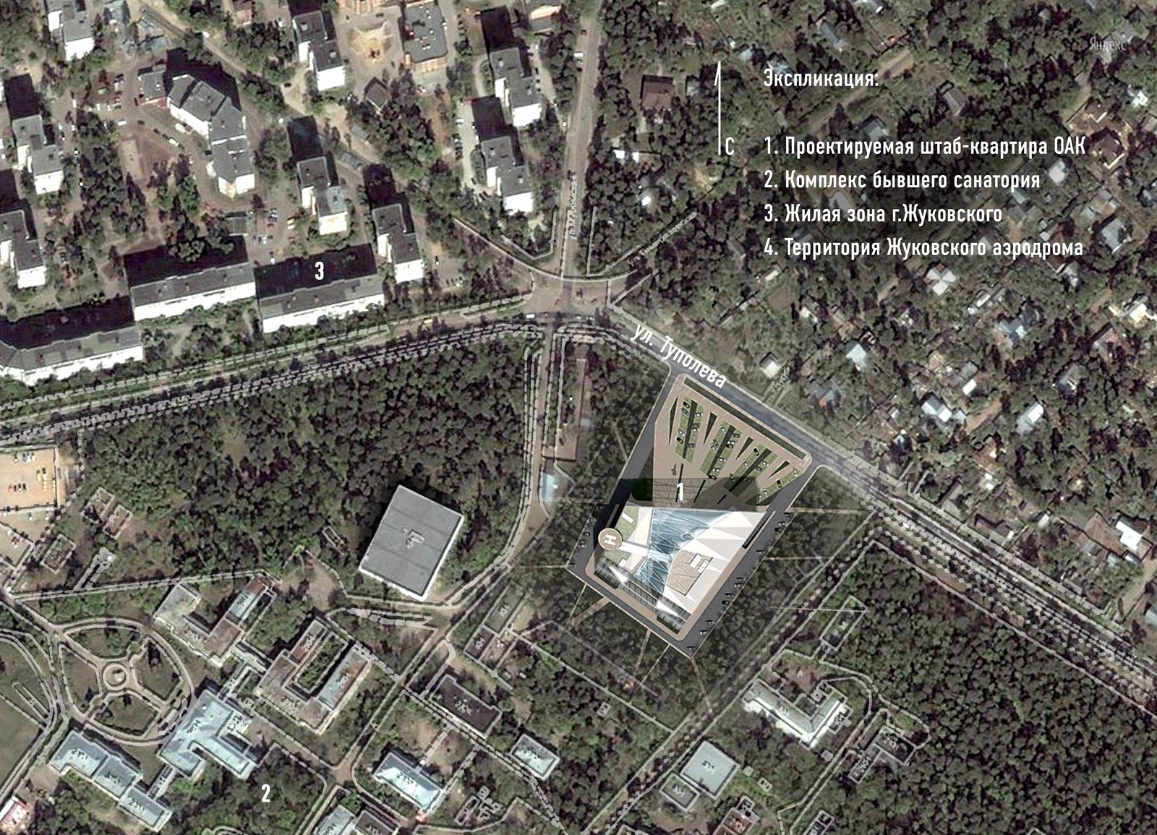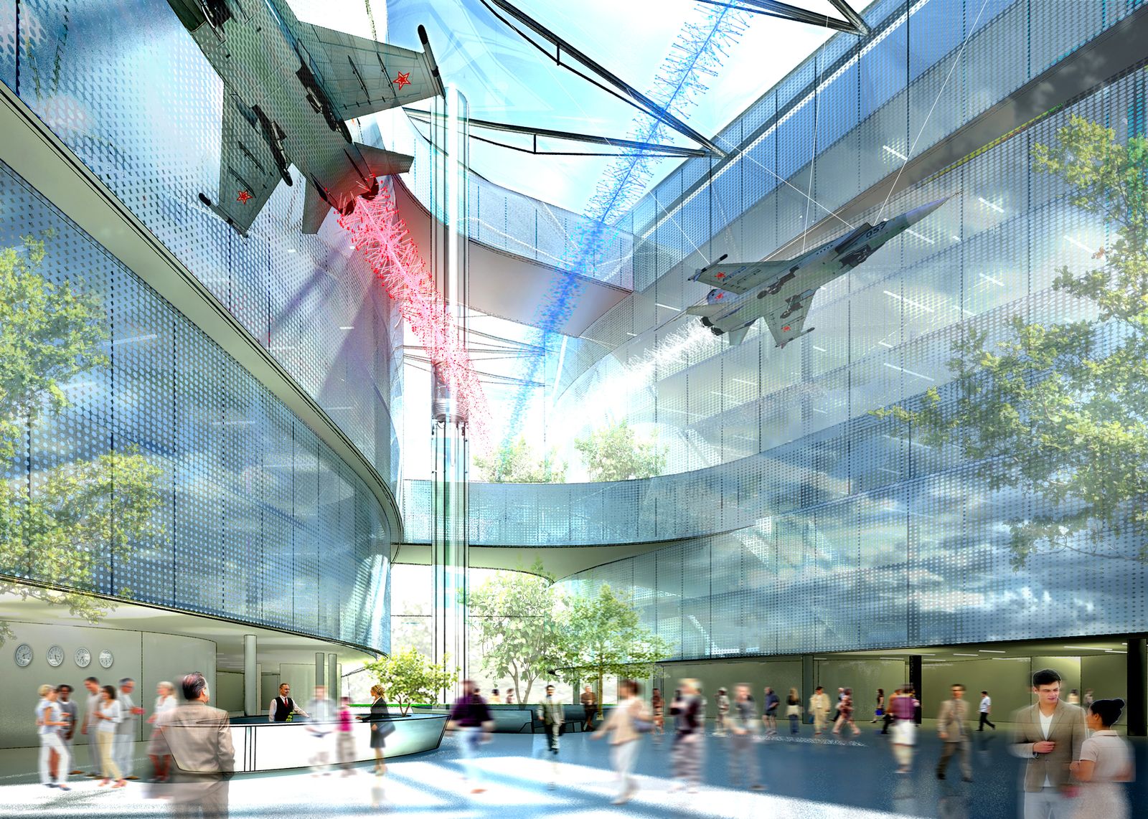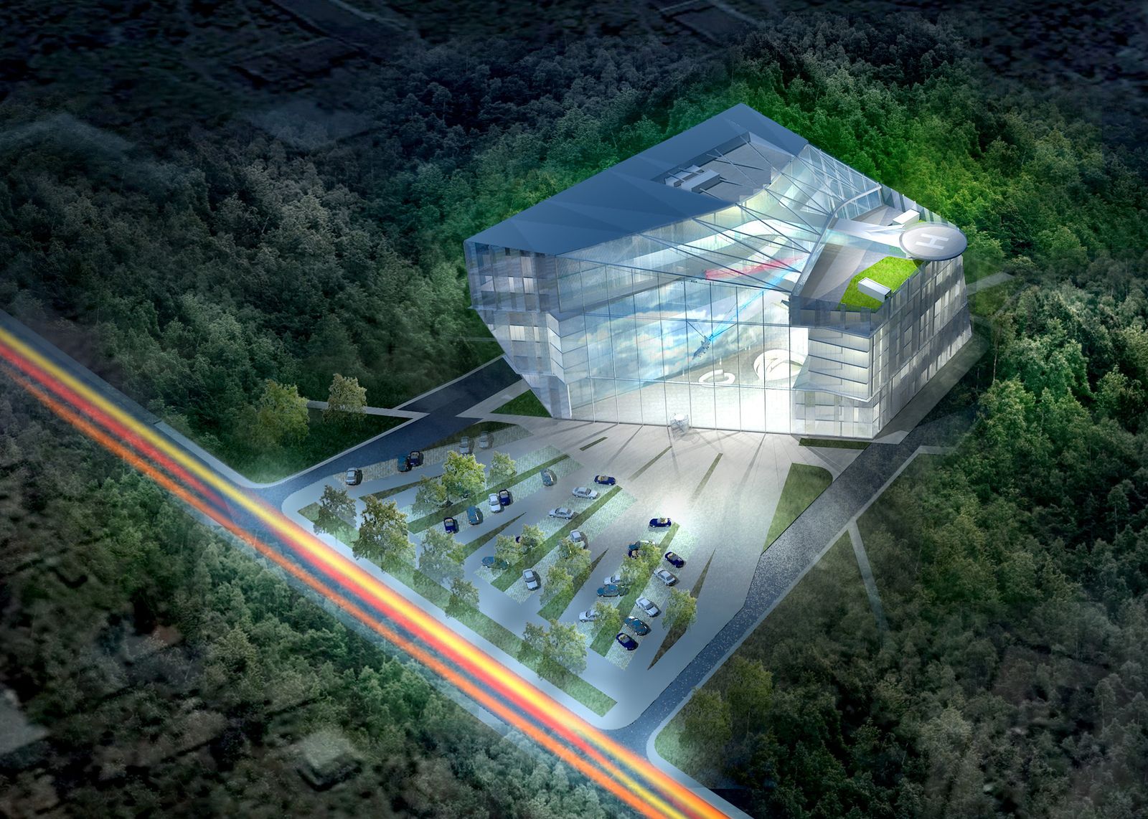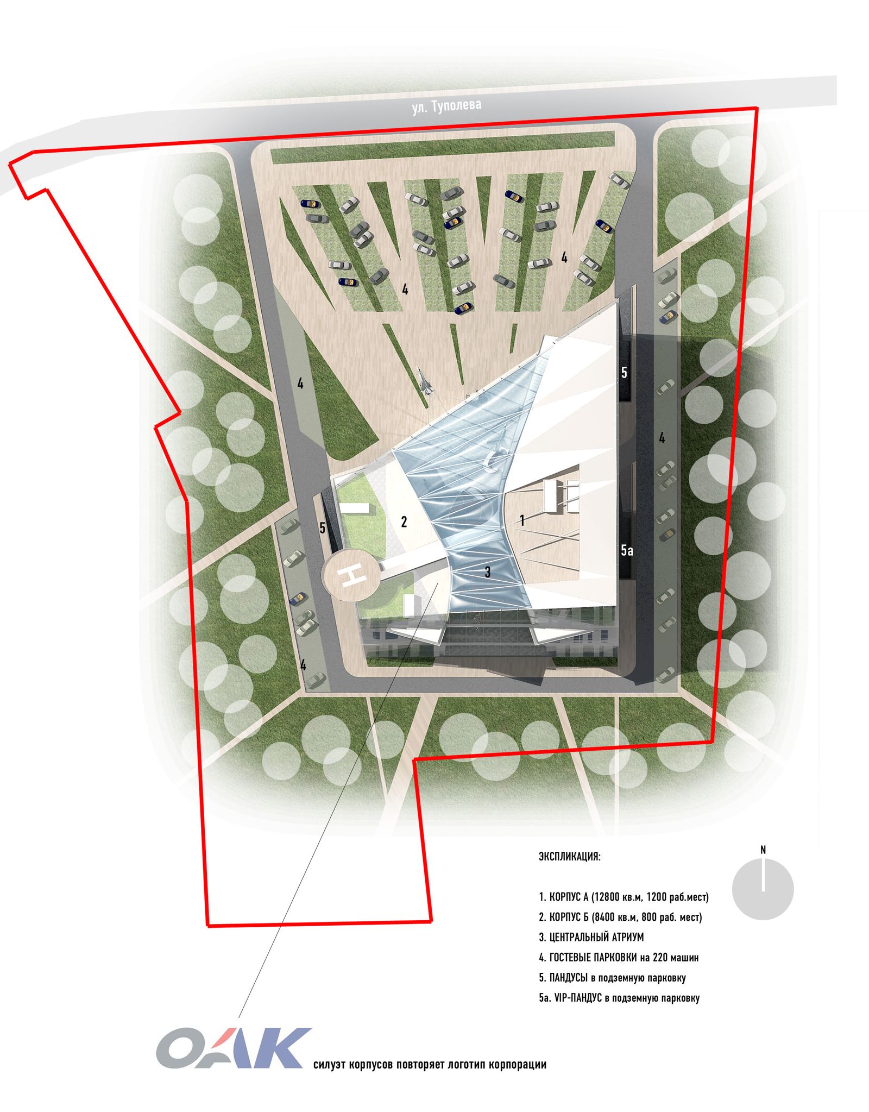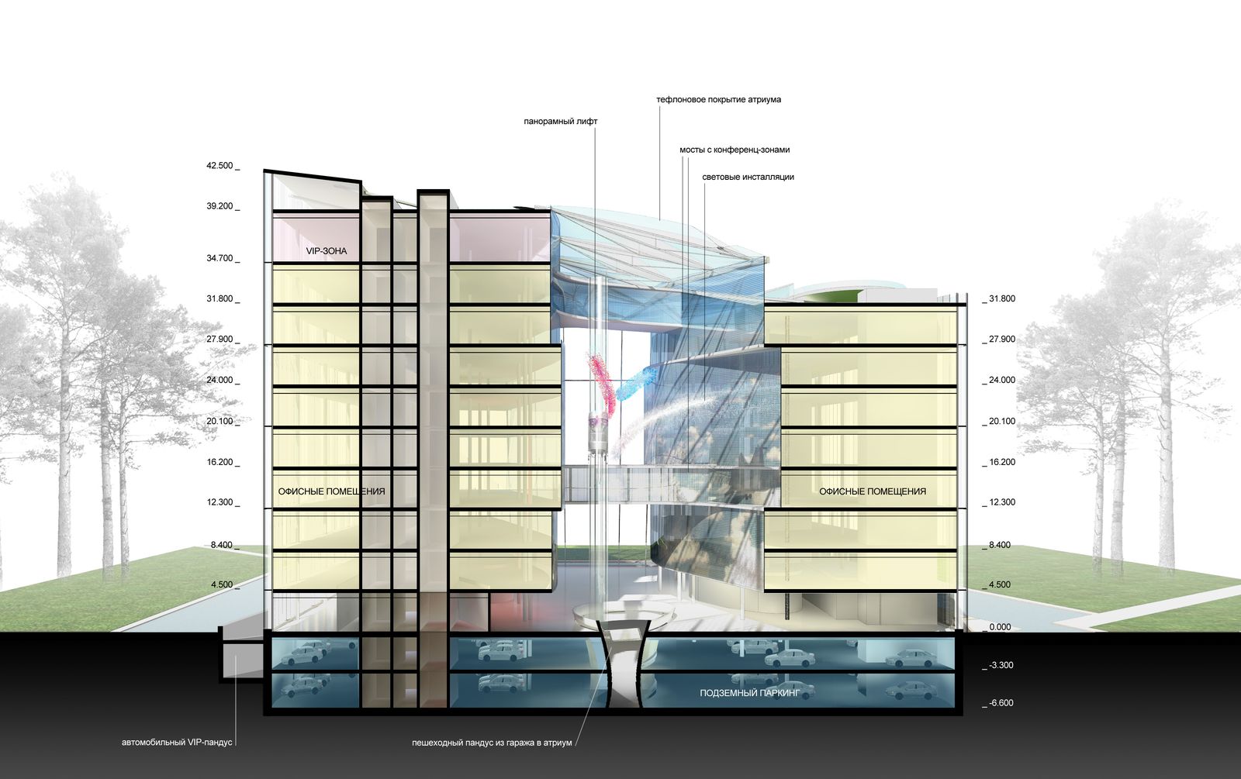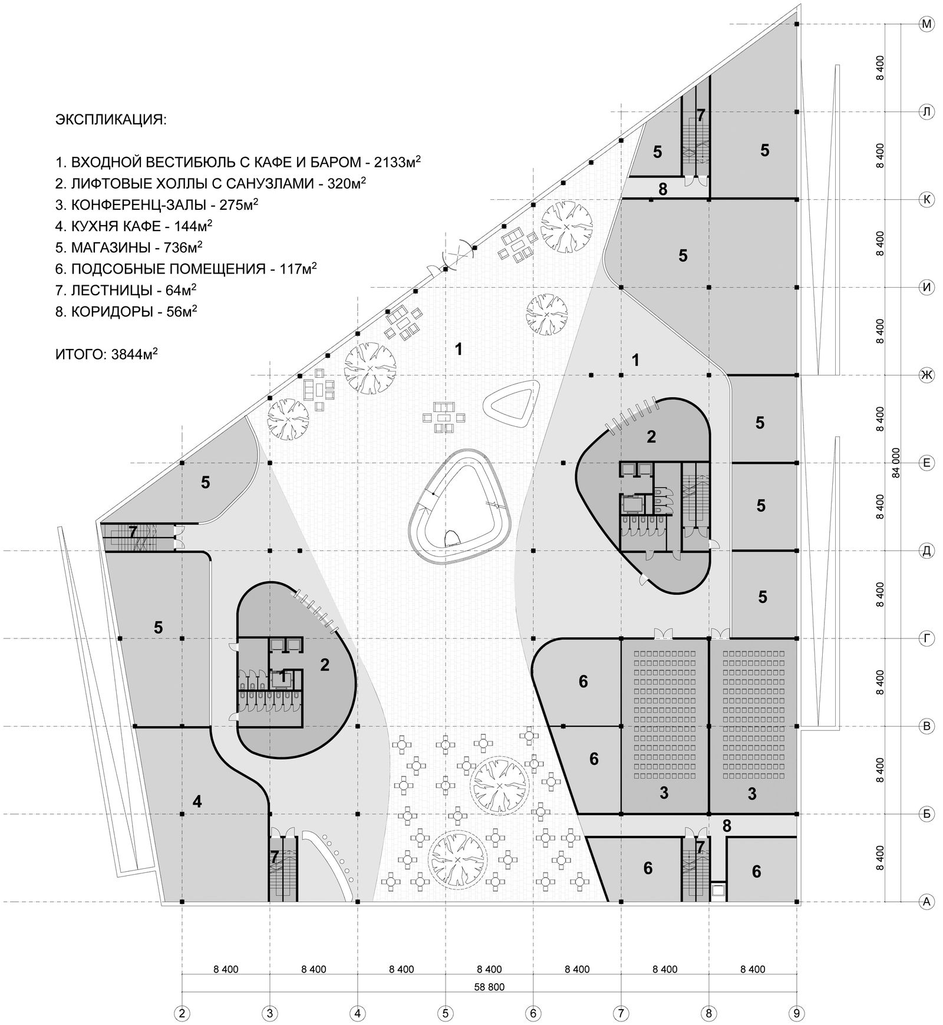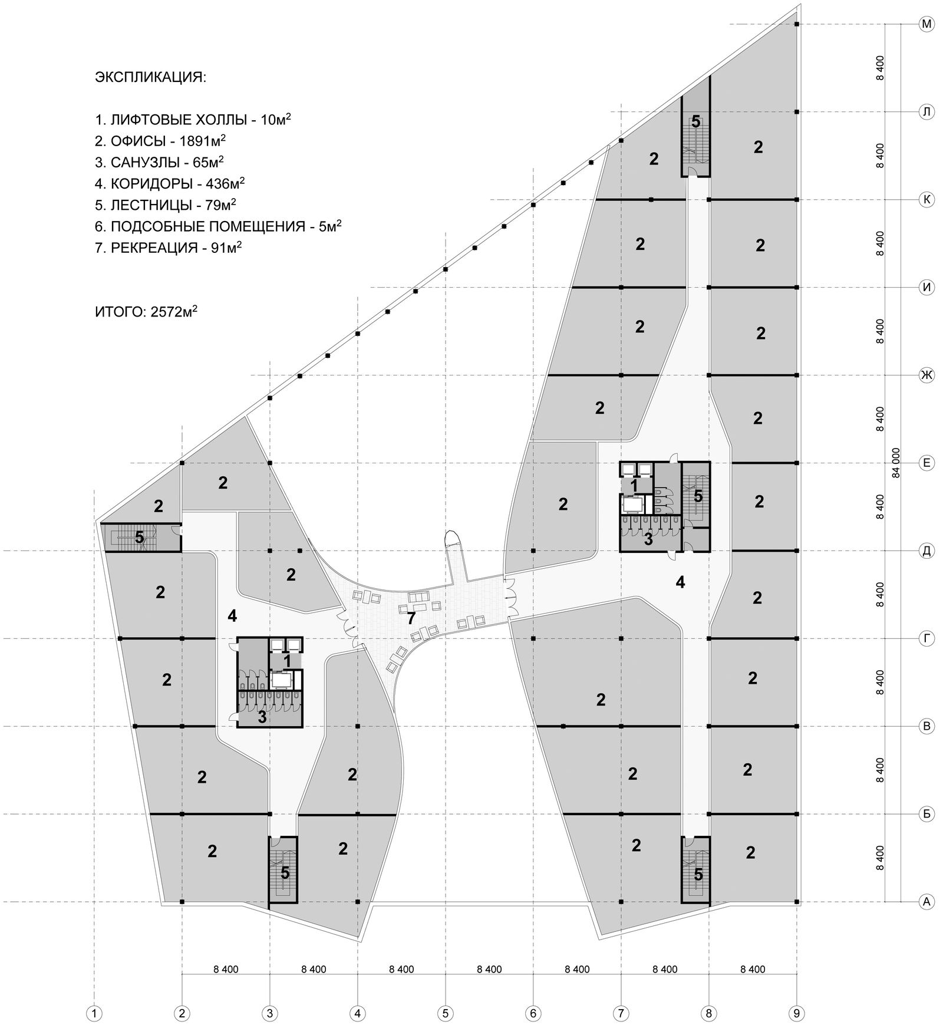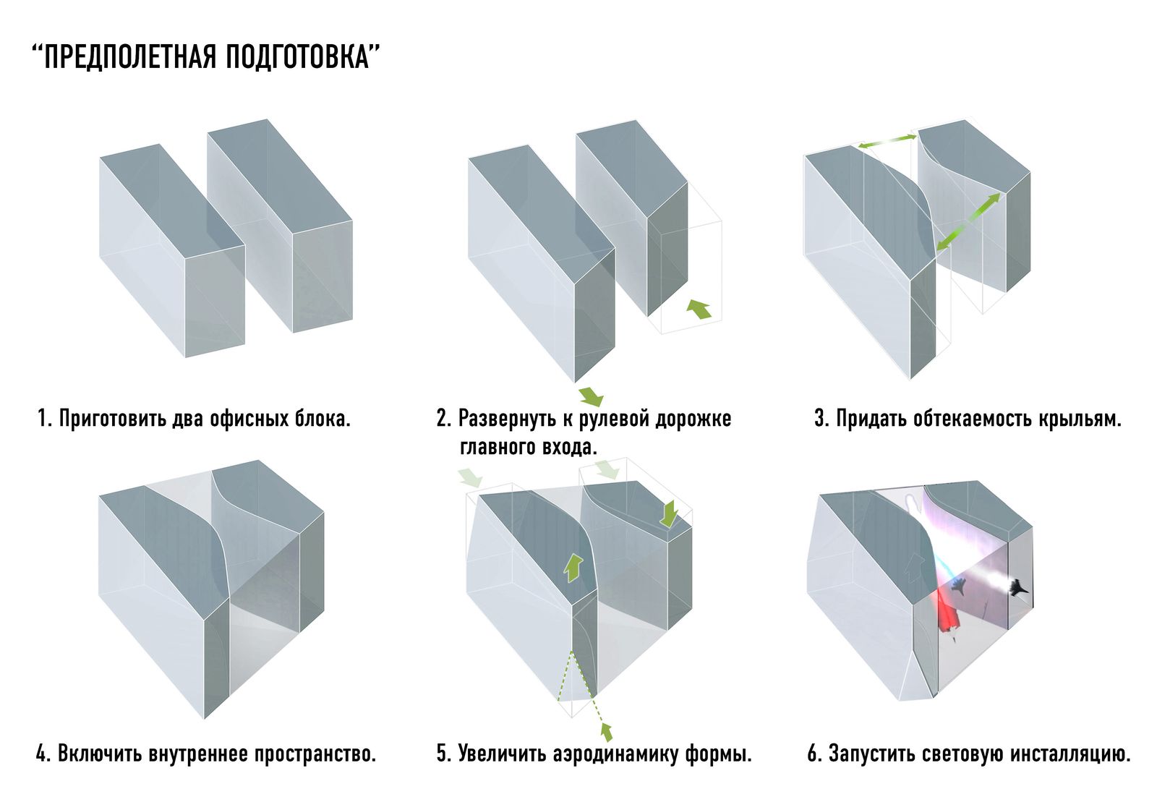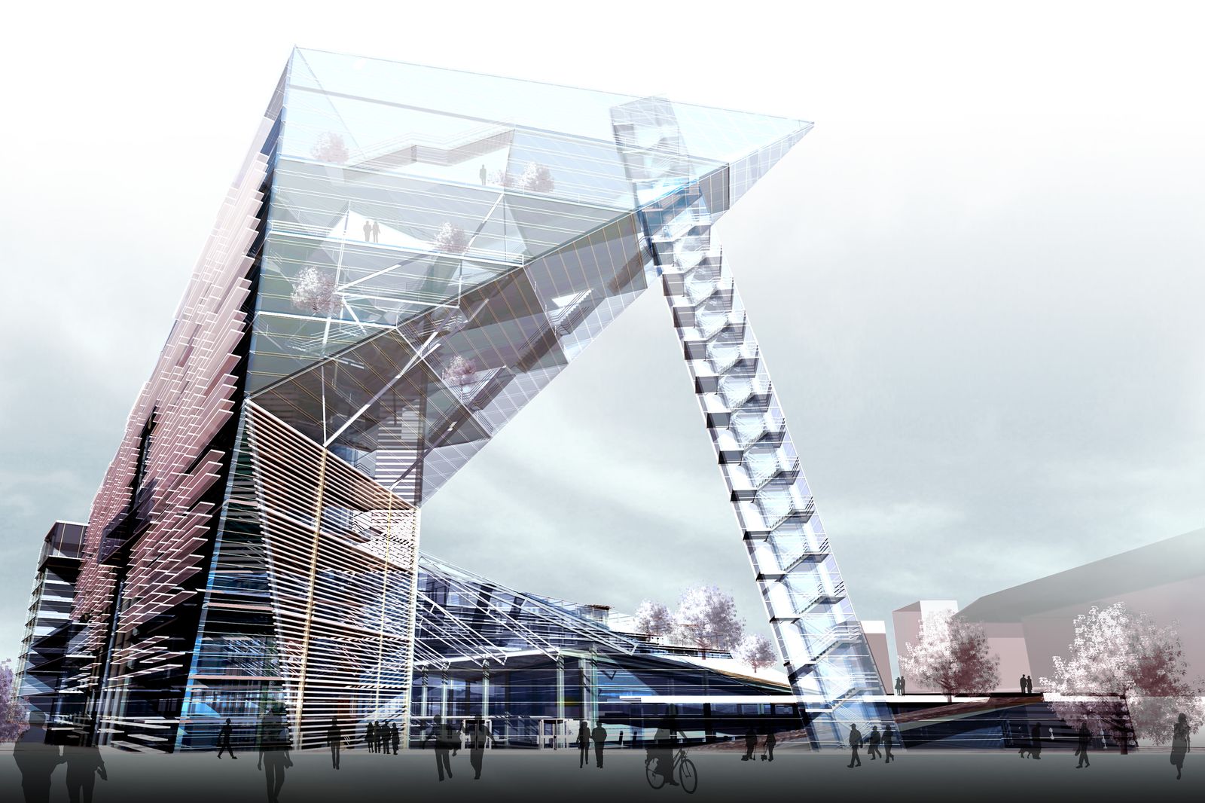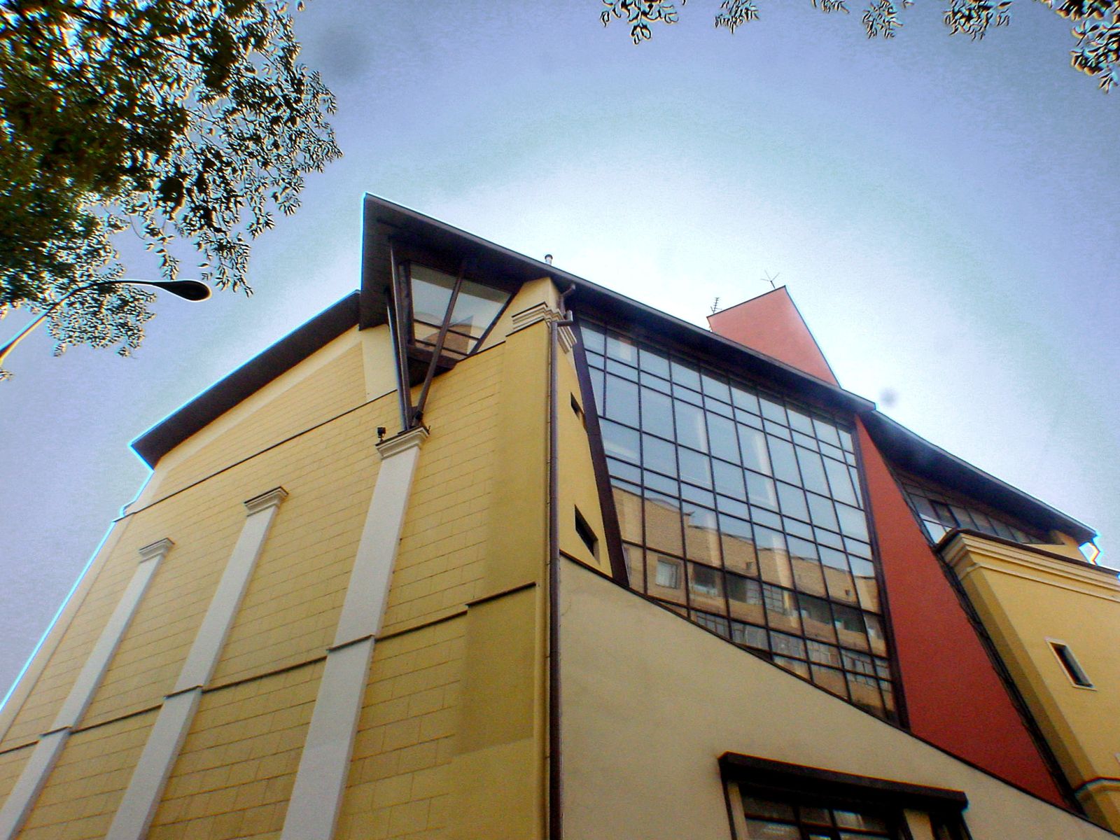The site provided for the construction of the United Aircraft Corporation (UAC) building is located in Zhukovsky and adjoins to the Tupolev street. The area of 2.5 hectares is located in a dense pine forest and, at the same time, has a convenient transport connection with Moscow due to a new highway linking it to Novoryazanskoye highway, bypassing the central part of Zhukovsky.
The presence of valuable green plantations dictated the most compact solution of the master plan. The area of ??building construction does not exceed 0.5 hectares, and together with the underground parking and the surrounding fire passage – 0.8 hectares, i.е. 30% of the territory. This solution allows you to save the maximum number of existing trees and create a ground parking that has additional landscaping.
The building of the UAC headquarters consists of two blocks, united by a single atrium space, giving new quality to class “A” offices. Atrium with year-round positive temperature creates a comfortable “intermediate” space, being a thermal buffer, protecting the work places from overheating in the summer and overcooling in the winter. The experience of using such spaces in Russia and abroad convincingly proves their comfort, economy and convenience in operation. Pictures Office blocks have eight working floors and the first “public” floor. On the ground floor there is an entrance group, reception of visitors, information zone, cafe-dining room for employees for 200-250 seats, conference area, small shops and service facilities. From the underground car park visitors also go directly to the atrium. The additional control zone in front of the elevator halls of the office part can provide universal use of 1 floor with open access of guests and visitors to “public” premises. Pictures Due to the curvilinear outlines in the plan, office buildings have a variable depth of working spaces from 15 to 24 meters with lighting from two opposite sides, one of which faces the atrium. In the widest part of the buildings there are staircase-elevator groups. The minimum number of supports with a pitch of 8.4 x 8.4 m provides a free layout of office space.
Between the office blocks glazed bridges are transferred – here you can place meeting rooms, small cafes or recreation areas. Pictures In the top floor there are premises for the management of the company. For VIP-visitors there is a separate entrance to the underground parking with a dedicated elevator group leading to the upper floor.
Given the compact size of the building, an underground car park with an area of ??12,000 sq.m. is located in two levels for the preservation of adjacent trees.
Due to the proposed solutions, the building of the headquarters of the United Aircraft Corporation will have a unique character, corresponding to the place and status of the organization placed in it.




