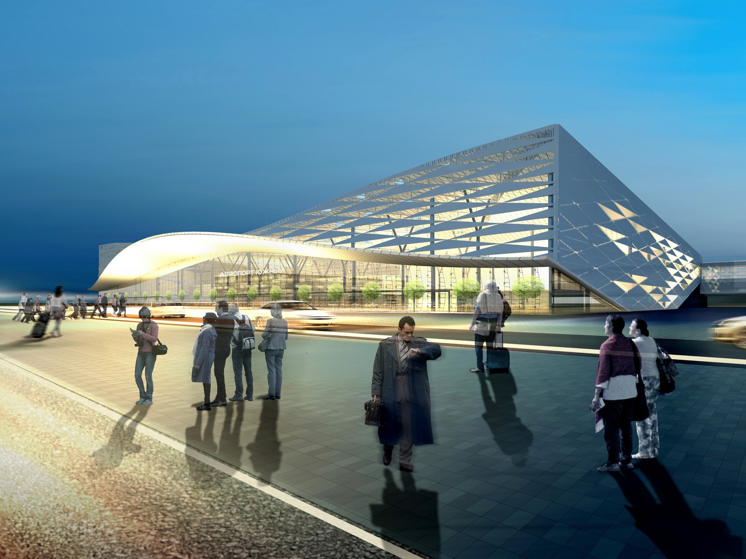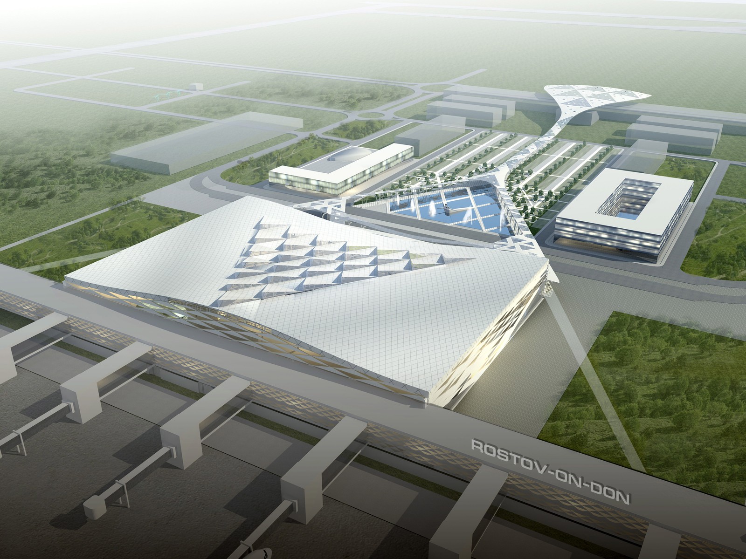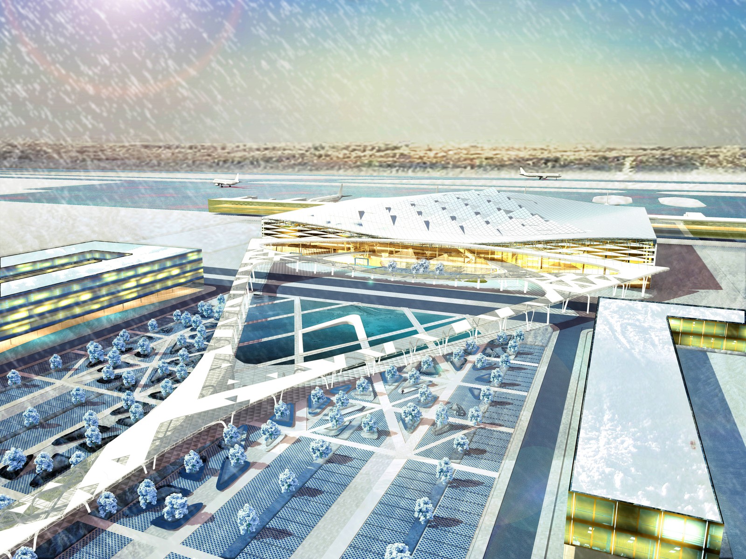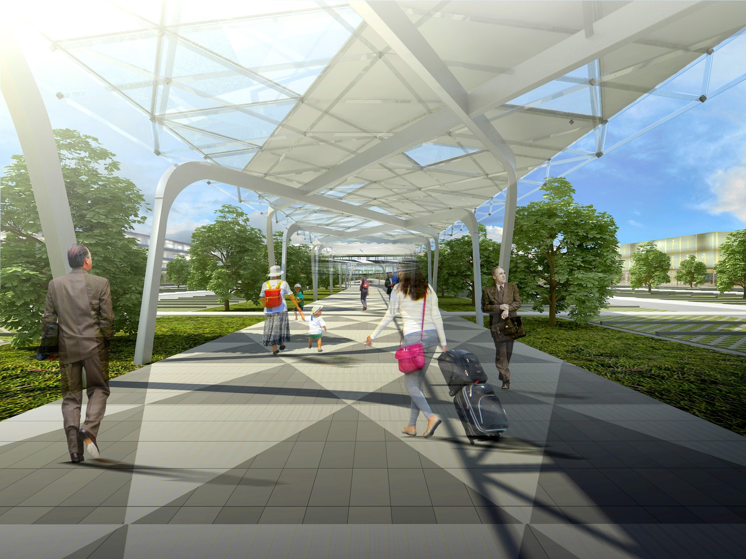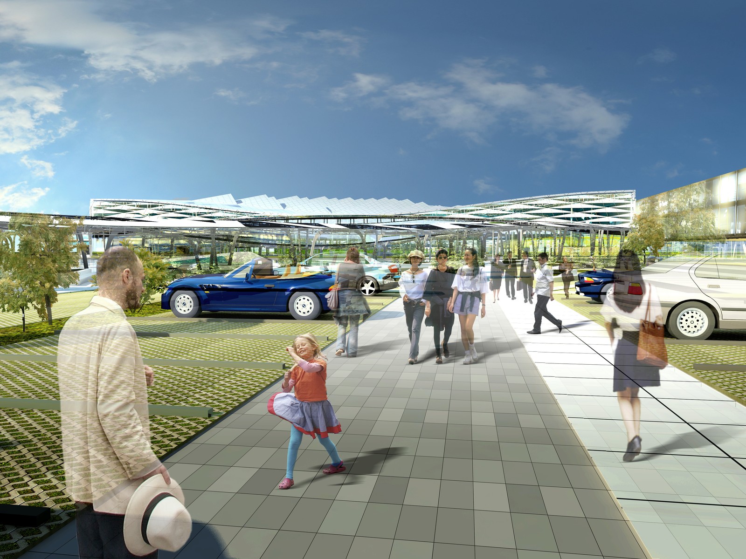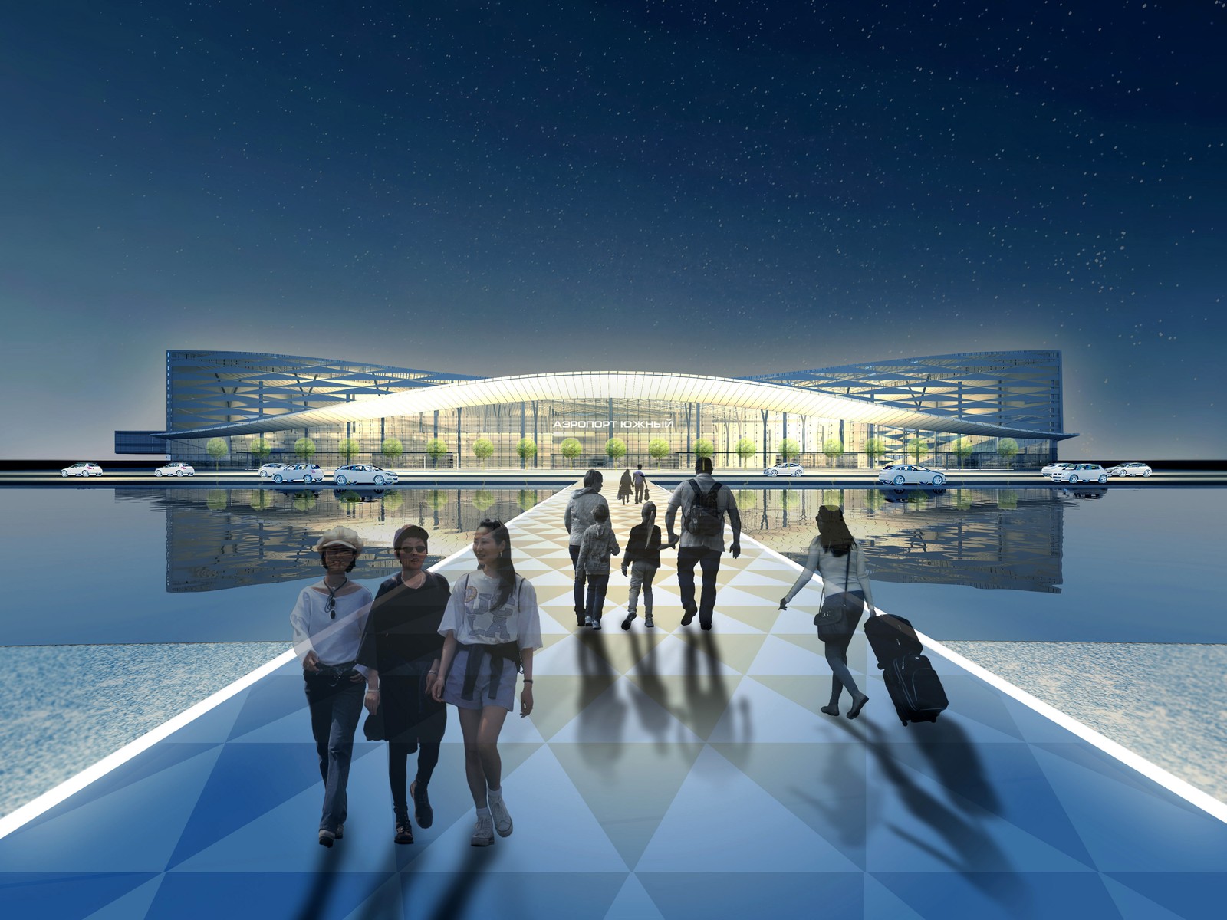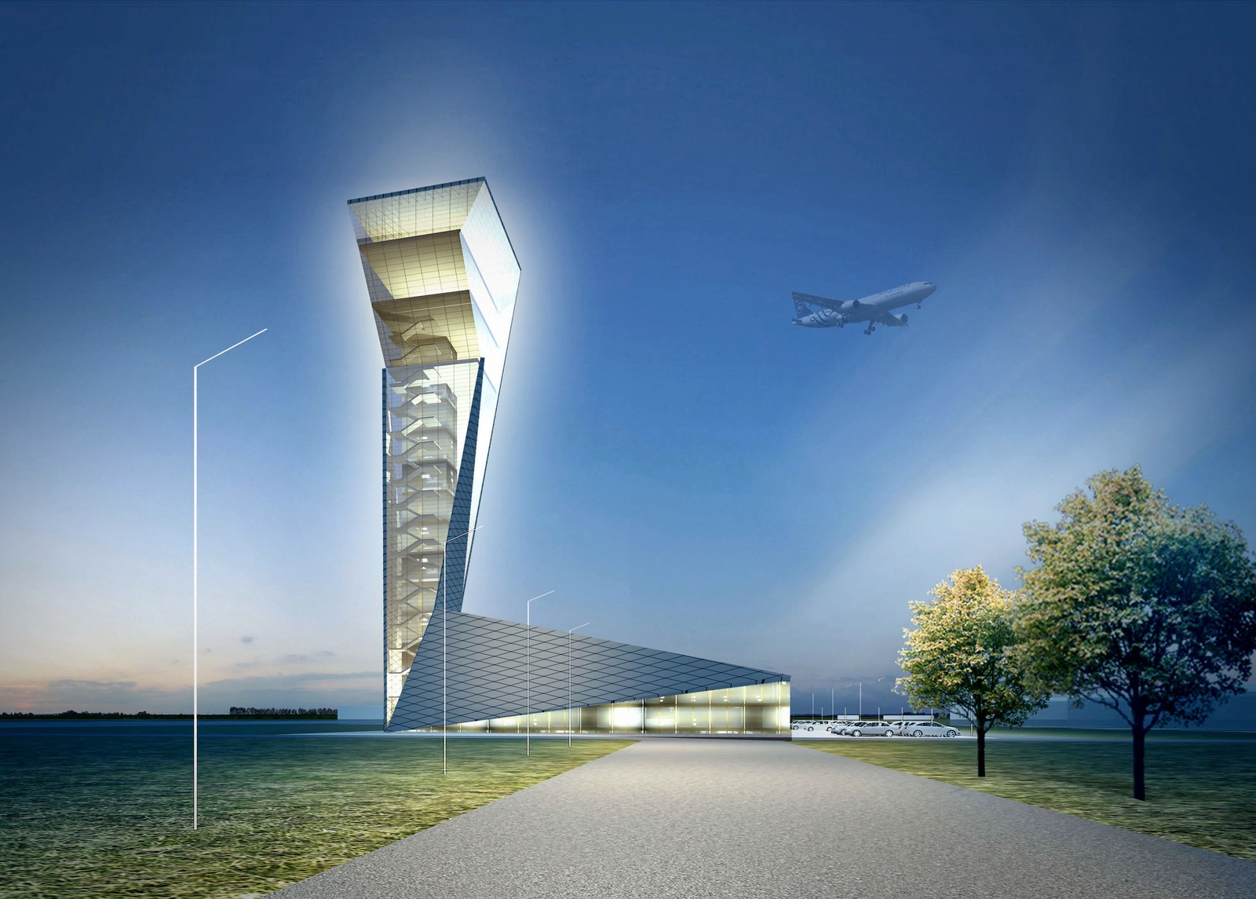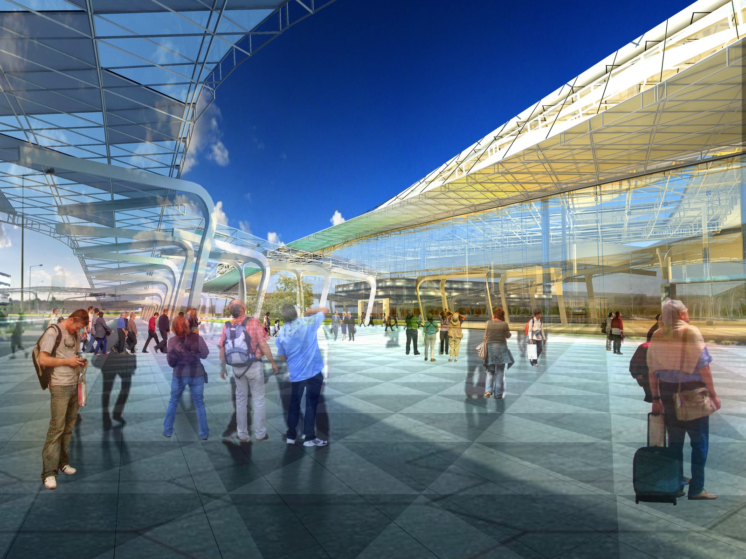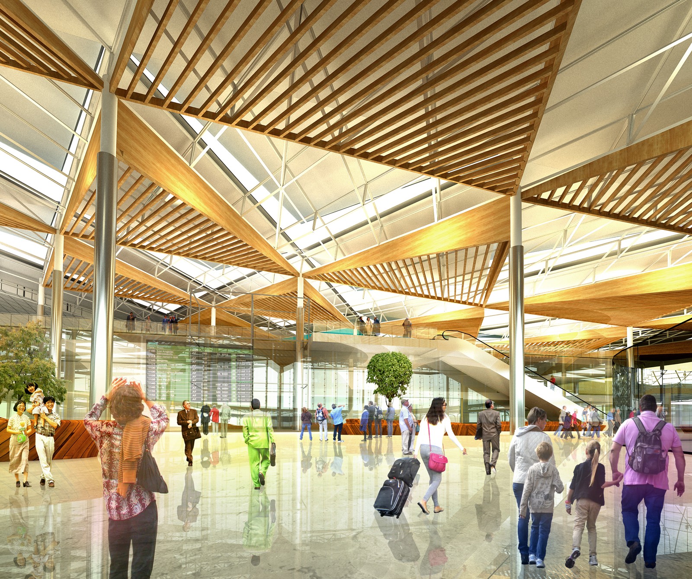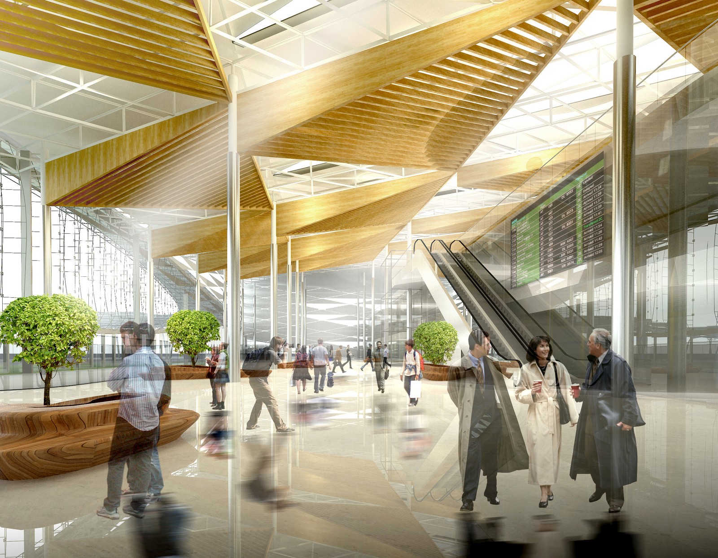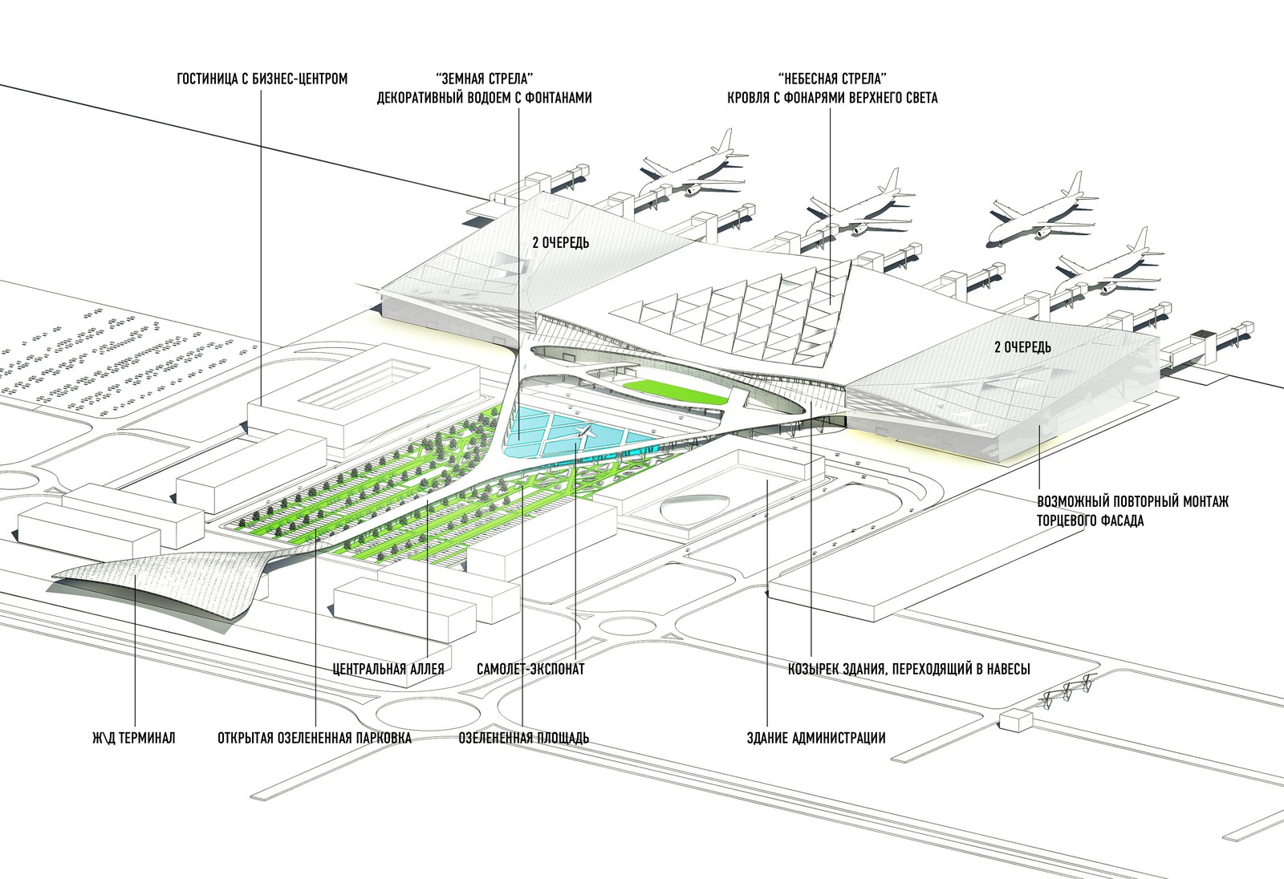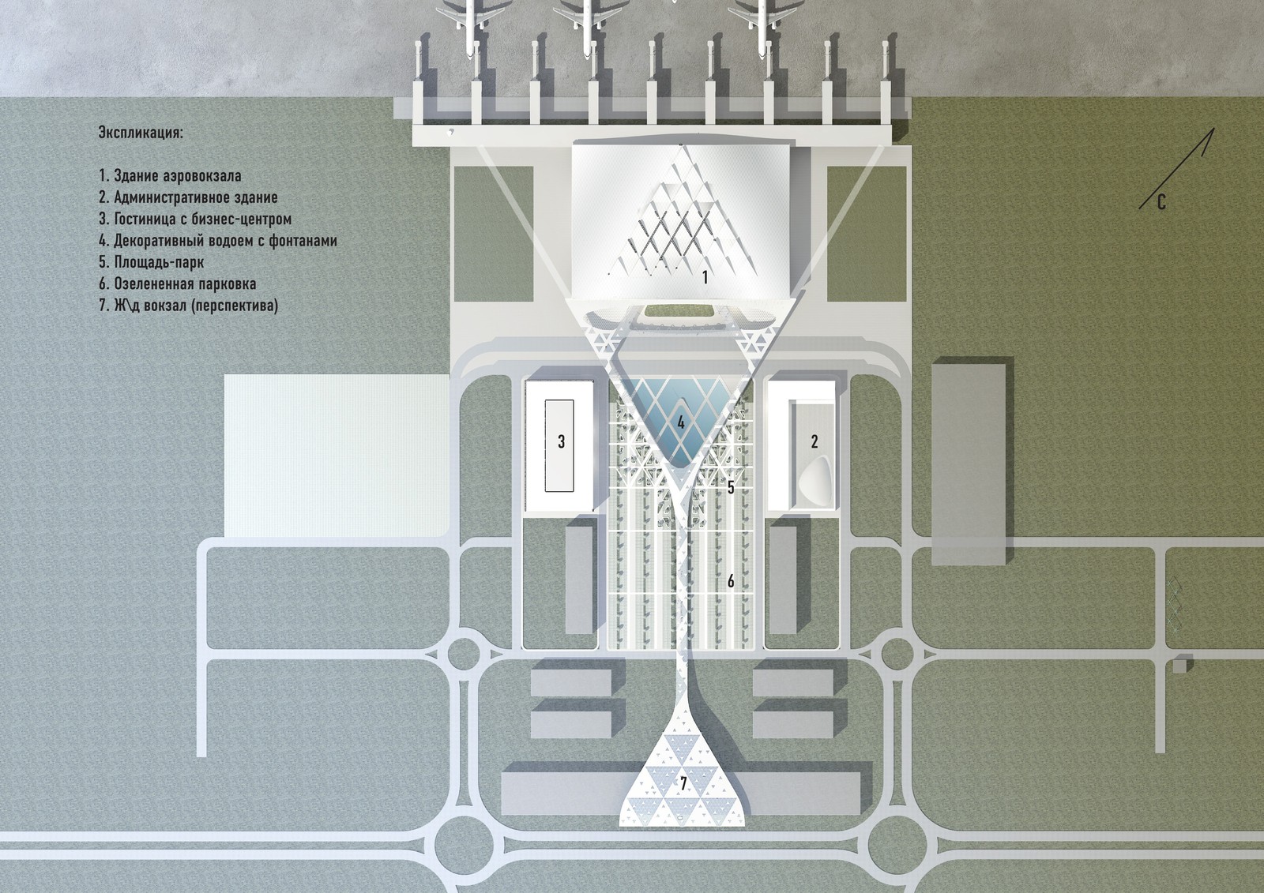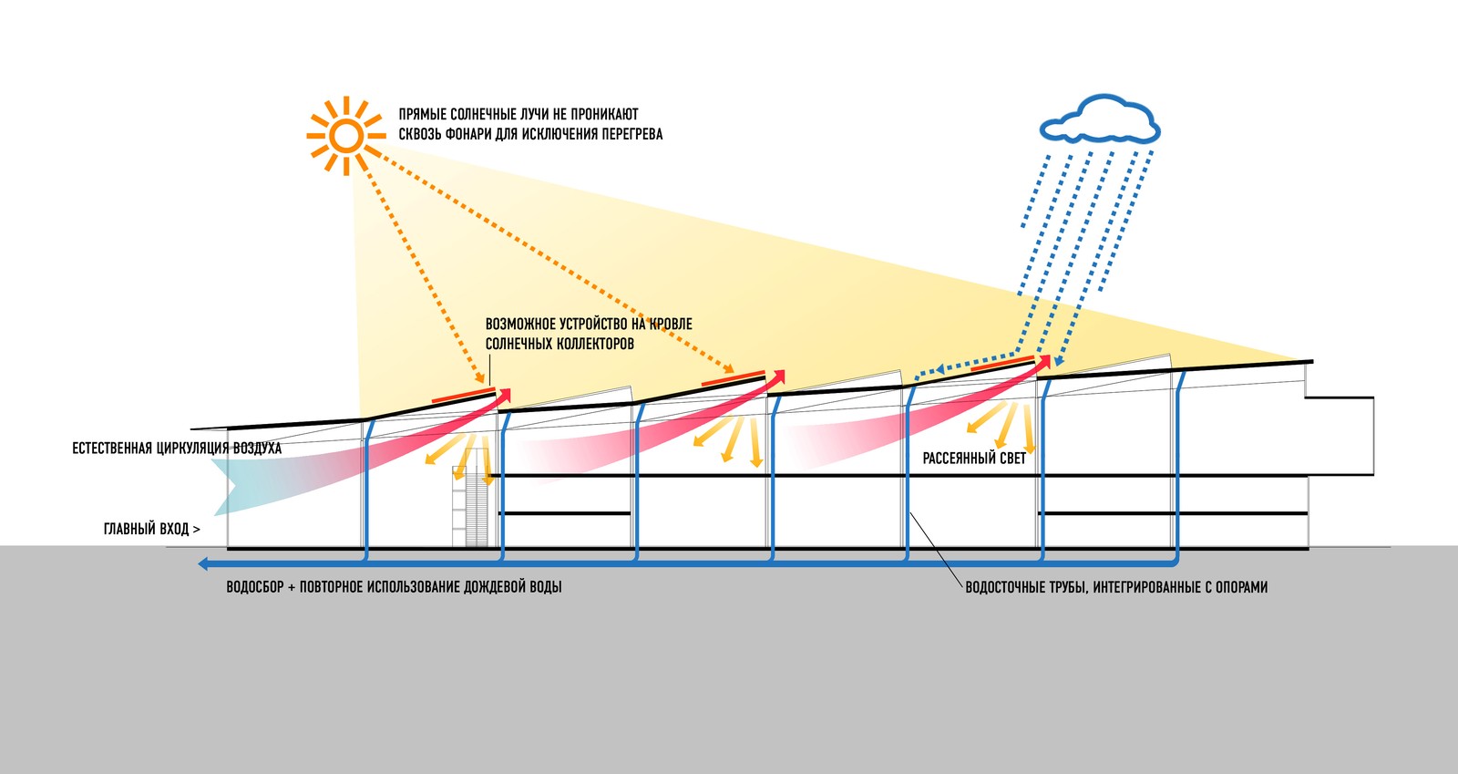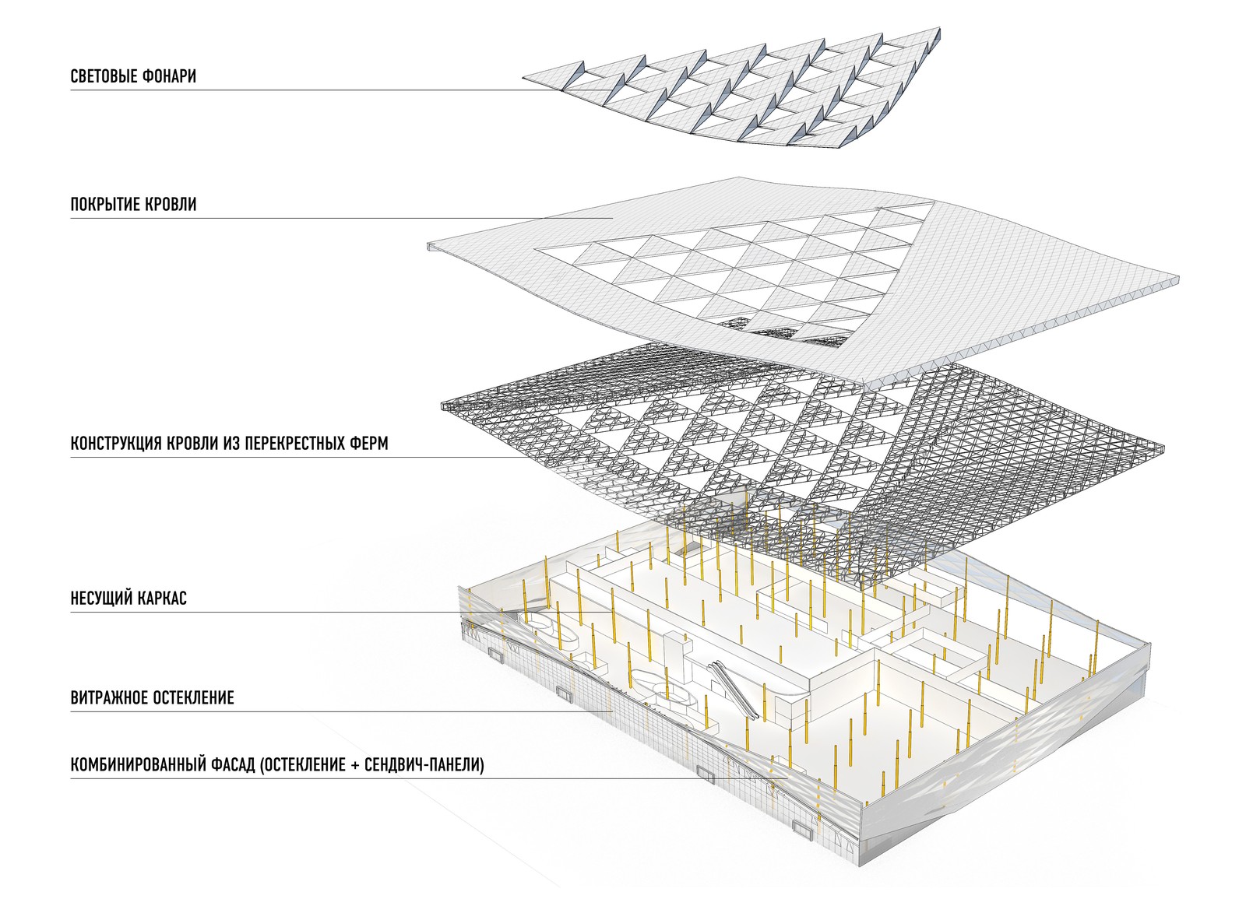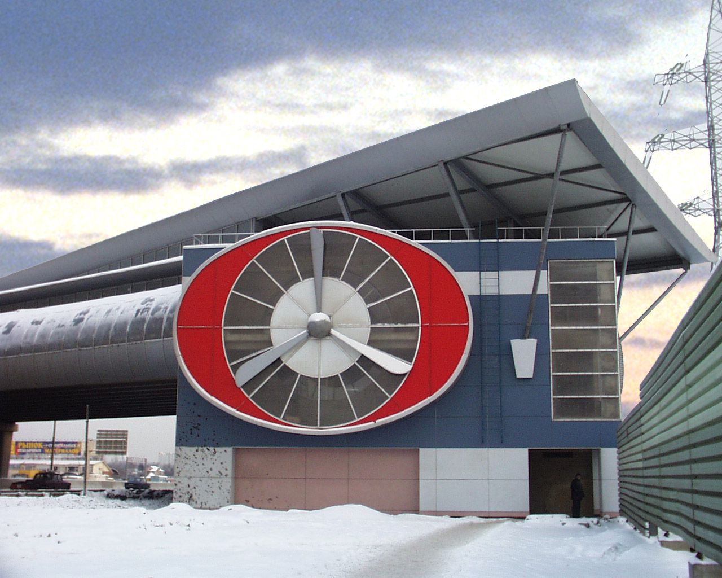The main image is the southern sky gate of Russia, in architectural terms it is expressed by a gentle arch of the main facade, passing into canopies over the adjacent square and the central pedestrian mall. Canopies provide a comfortable communication terminal with parking and railway station.
The triangles of the lanterns of the terminal and the decorative pond on the central square form two “arrows” – heavenly and terrestrial. Heavenly points in the direction of take-off, and the earth meets guests with a water surface with fountains, around which a greened public space is formed.
The terminal building itself has a simple and expressive shell, based on a triangular module – the most rigid in terms of design. The roof gradually rises to the departure zone, the gradient emphasizes the direction of the light lamps. The supporting part of the roof consists of metal cross trusses, which are decorated with three-dimensional triangles of acoustic screens.
Smooth bends of the facades resemble the powerful and dynamic silhouette of the steppe eagle floating above the open space.




