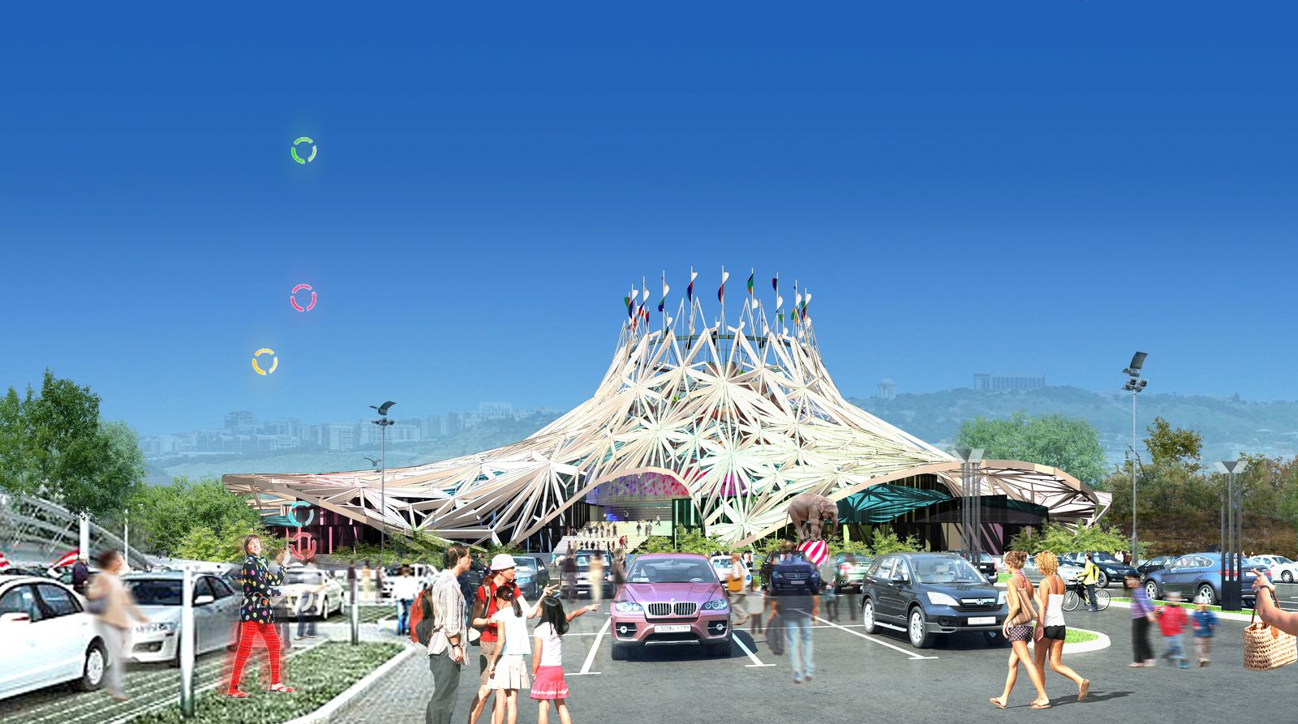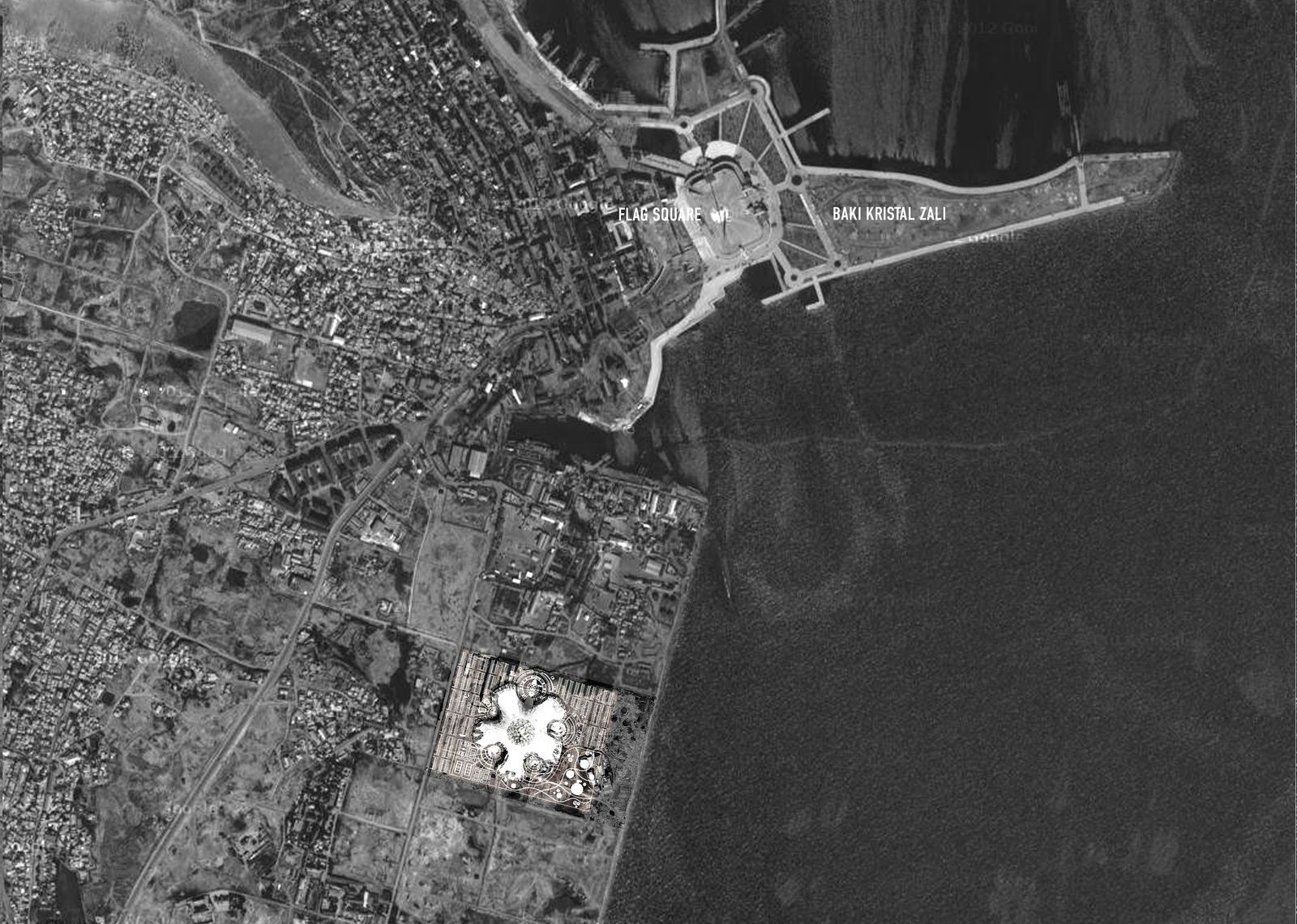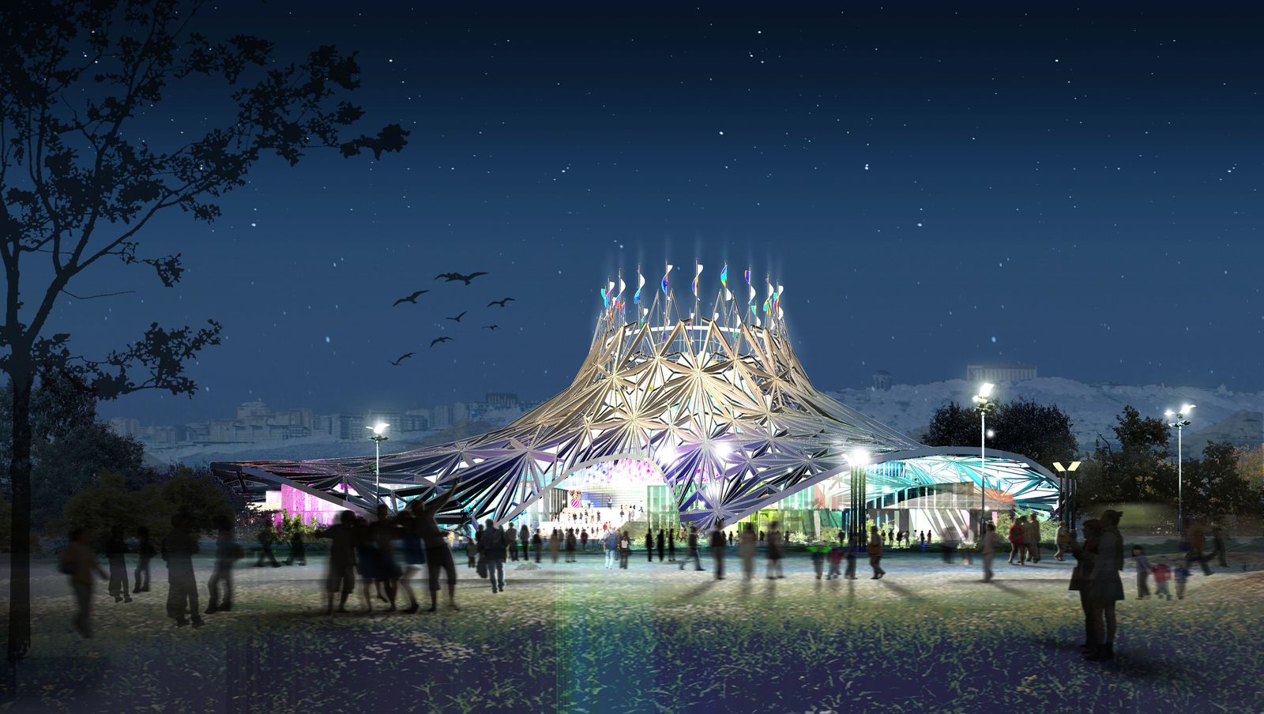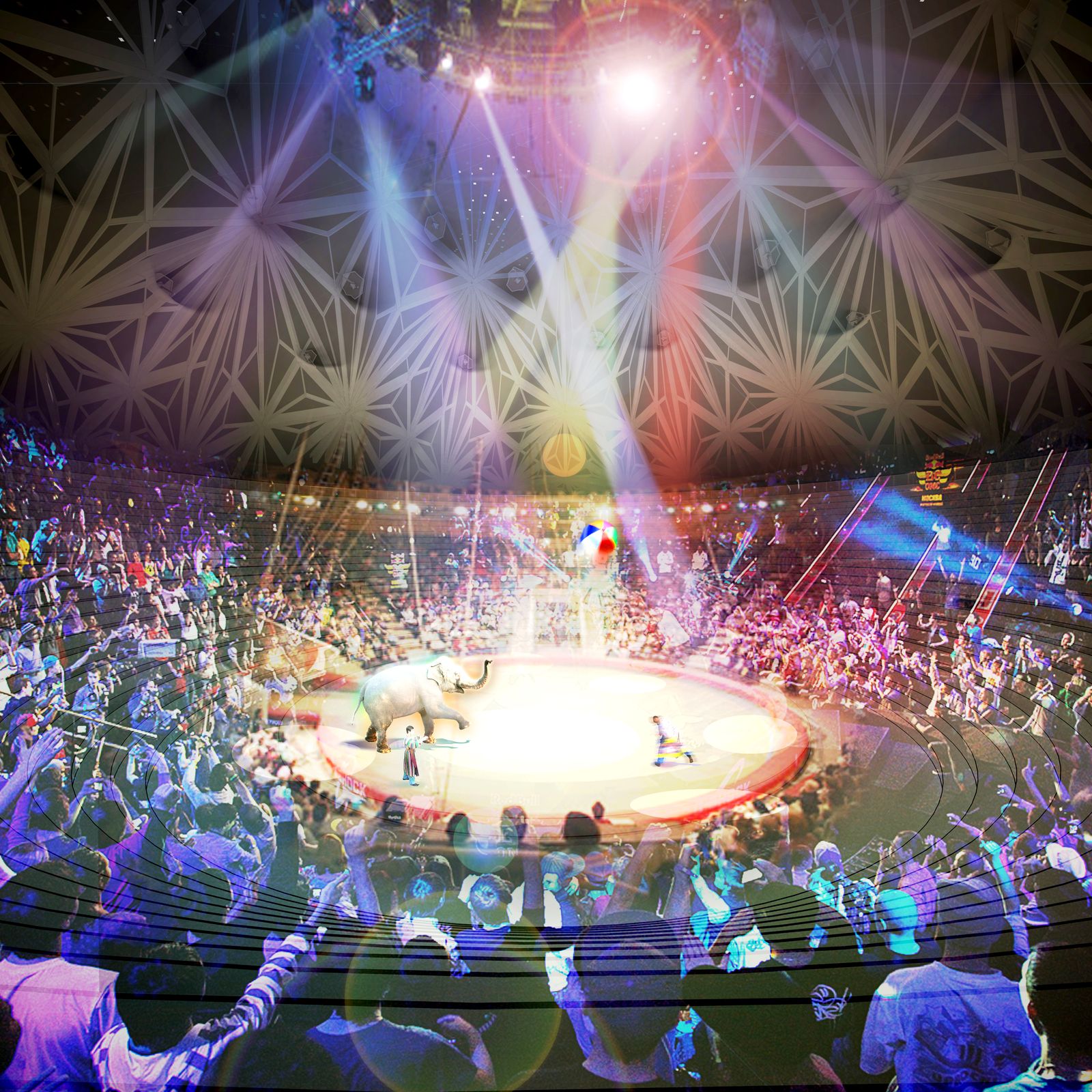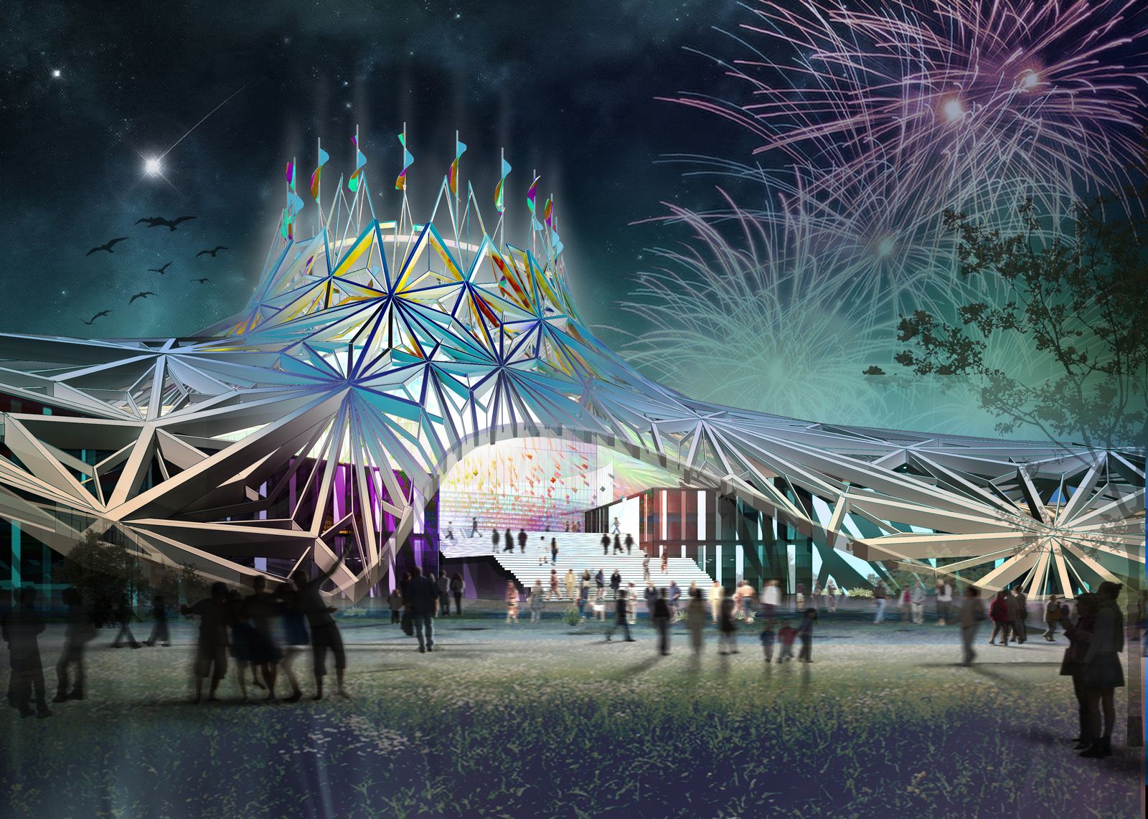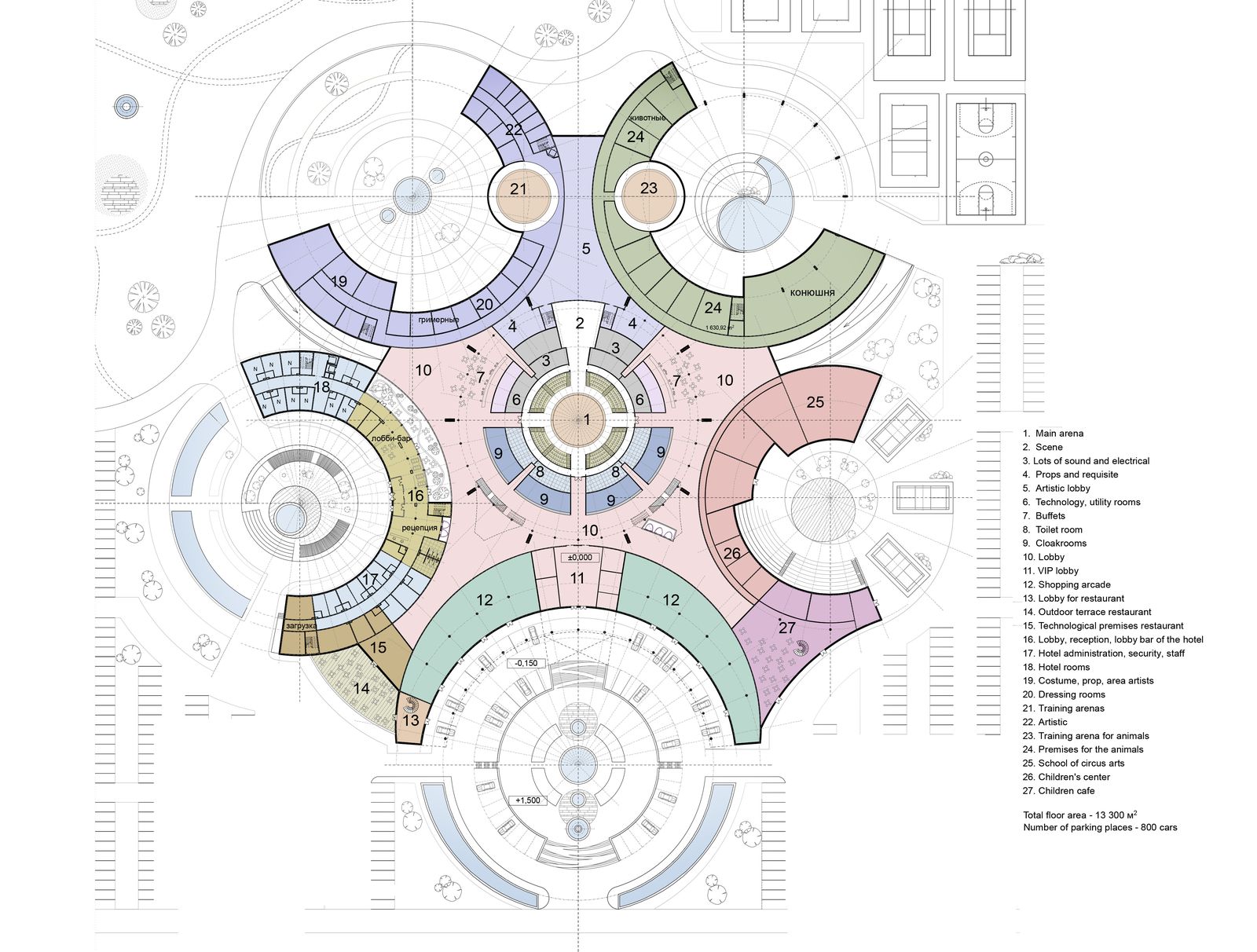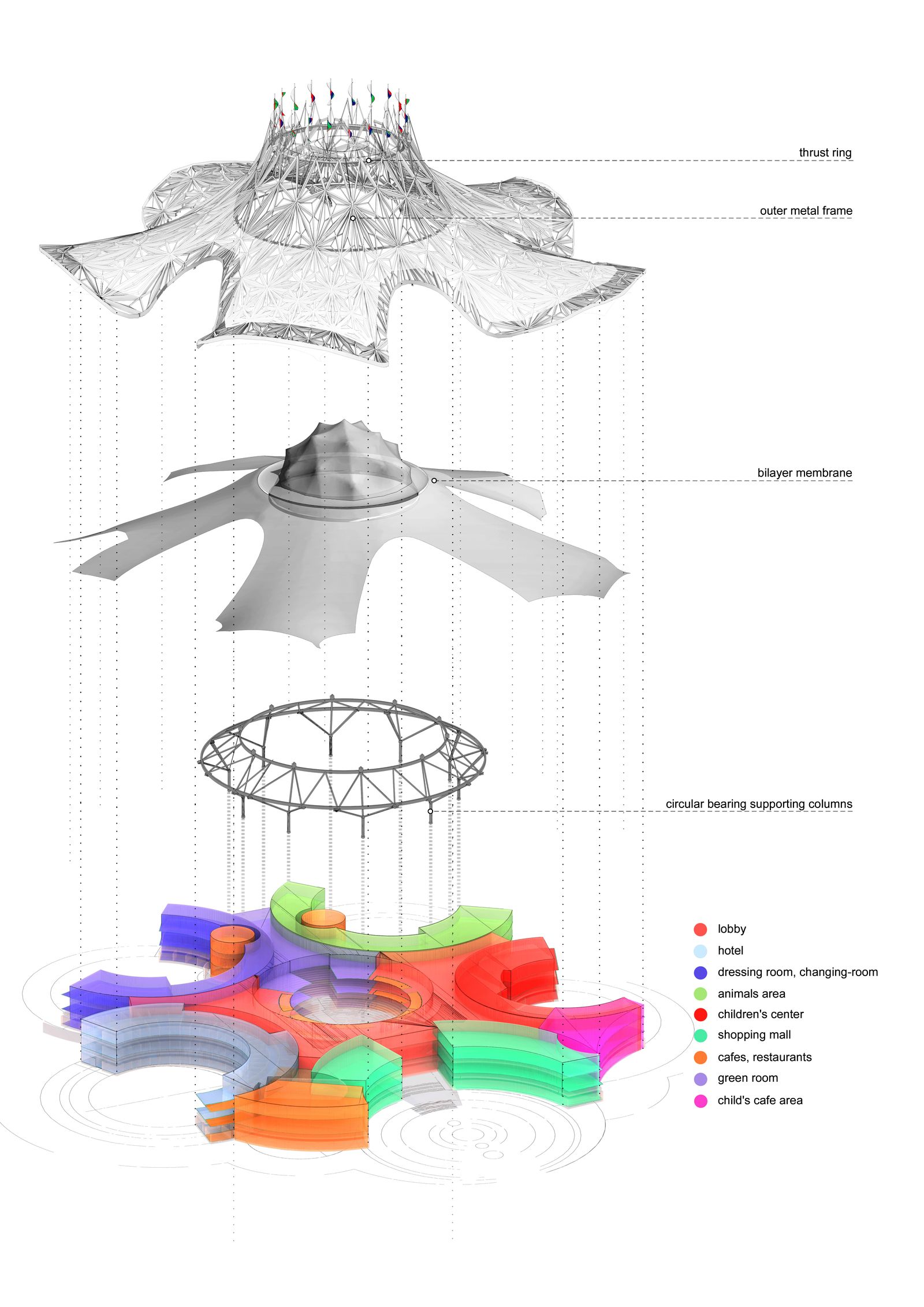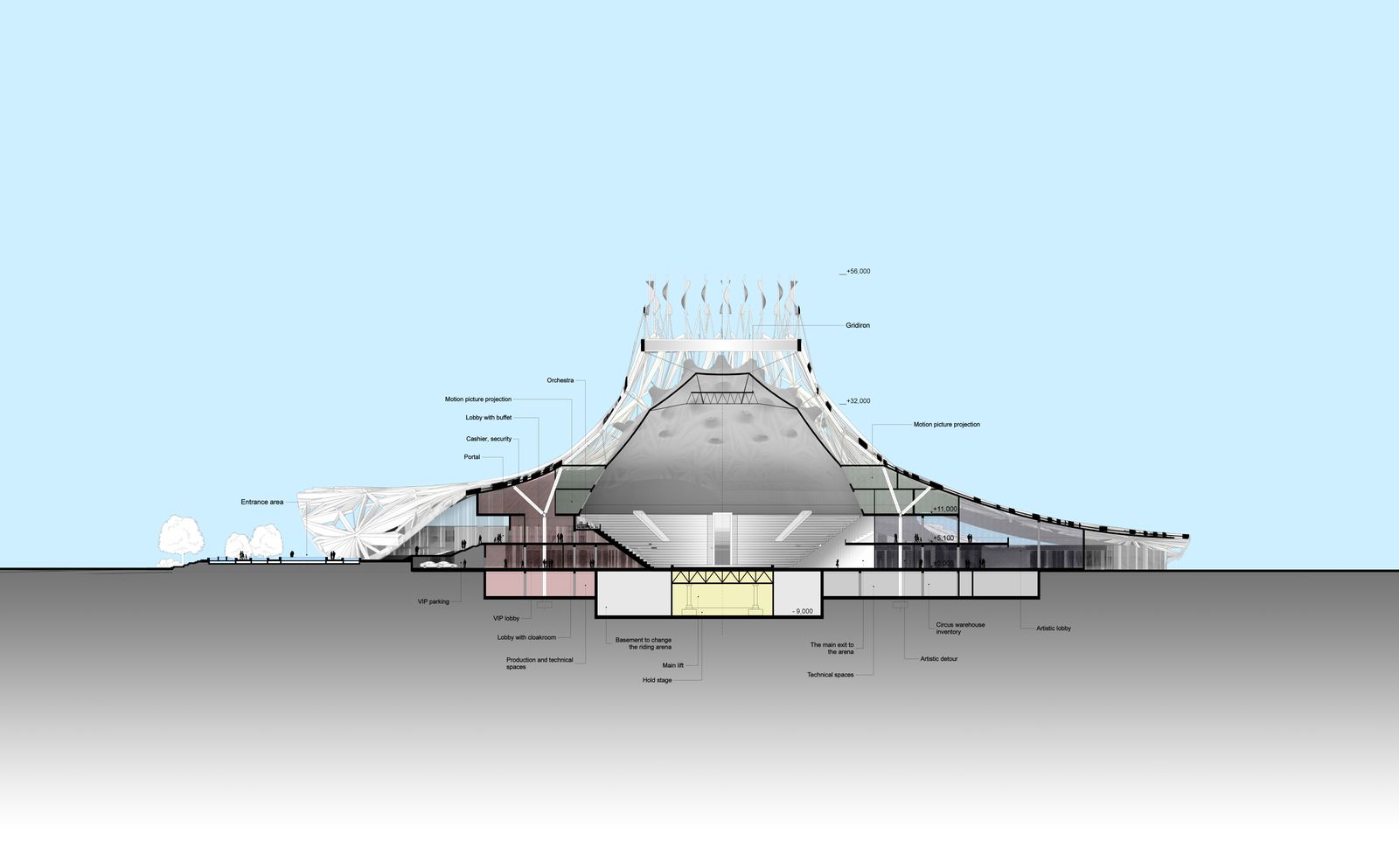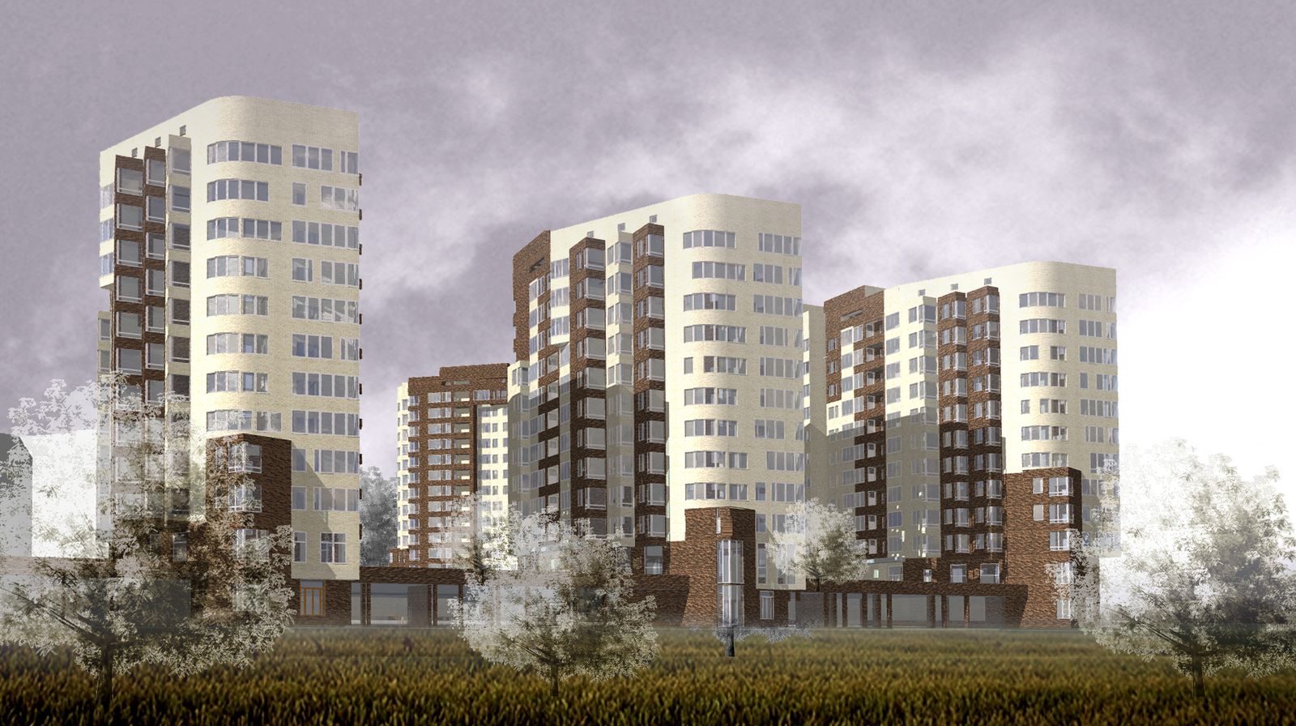Circus – is a meeting with something mysterious and wonderful, is an explosion of wonder and delight, overflowing the souls of children and adults, it is a magical tent, filled with amazing discoveries.
All these feelings we have tried to convey in our project. They are embodied in the image of the volcano, which is spewing hundreds of emotions and fills the heart with excitement.
The core of the volcano is an auditorium for 2000 people with a removable stage platform, it is surrounded with “petals” of the utility pavilions. They include a hotel for 60 rooms, premises for the animals, artist’s and staff rooms, children’s center with a school of circus arts and a small shopping gallery with restaurants and cafes.
The supporting structure of the building consists of openwork metal frame that rests on circular supports. At the top frame pulled with a horizontal ring which is carrying the inner dome. The dome has a double-layer (insulated) membrane shell, that covers also side pavillions. At the edges of the building outer shell turnes into a pergola, which is flowing to the ground.
In the evening, the shell of the building turnes into the huge interactive surface with LED backlight.
The estimated location of the circus is the coastal zone, near the future city promenade area.




