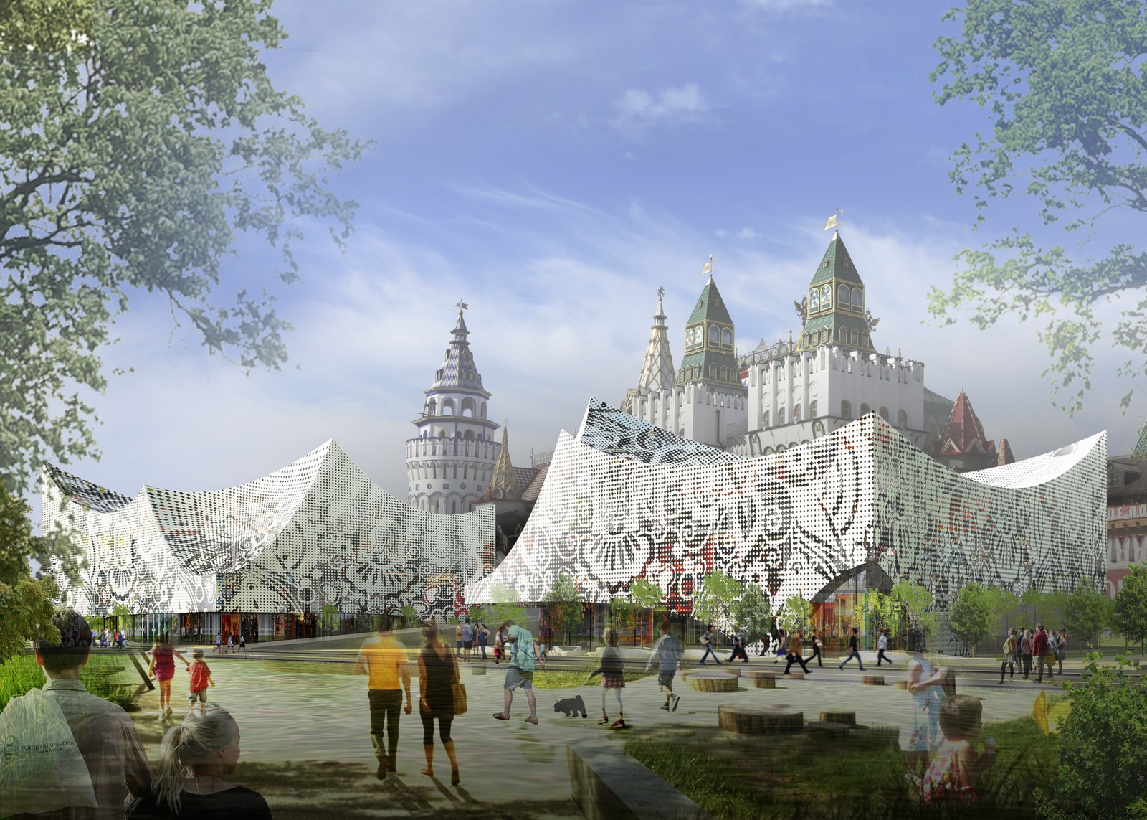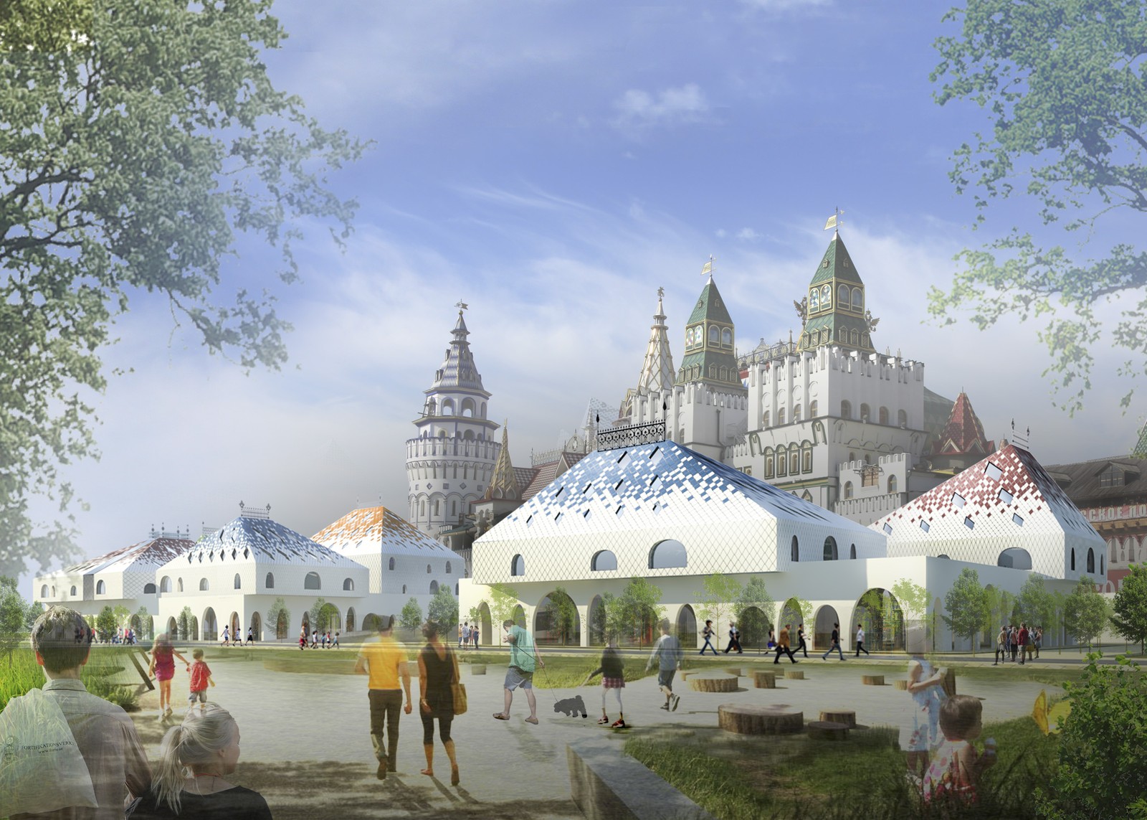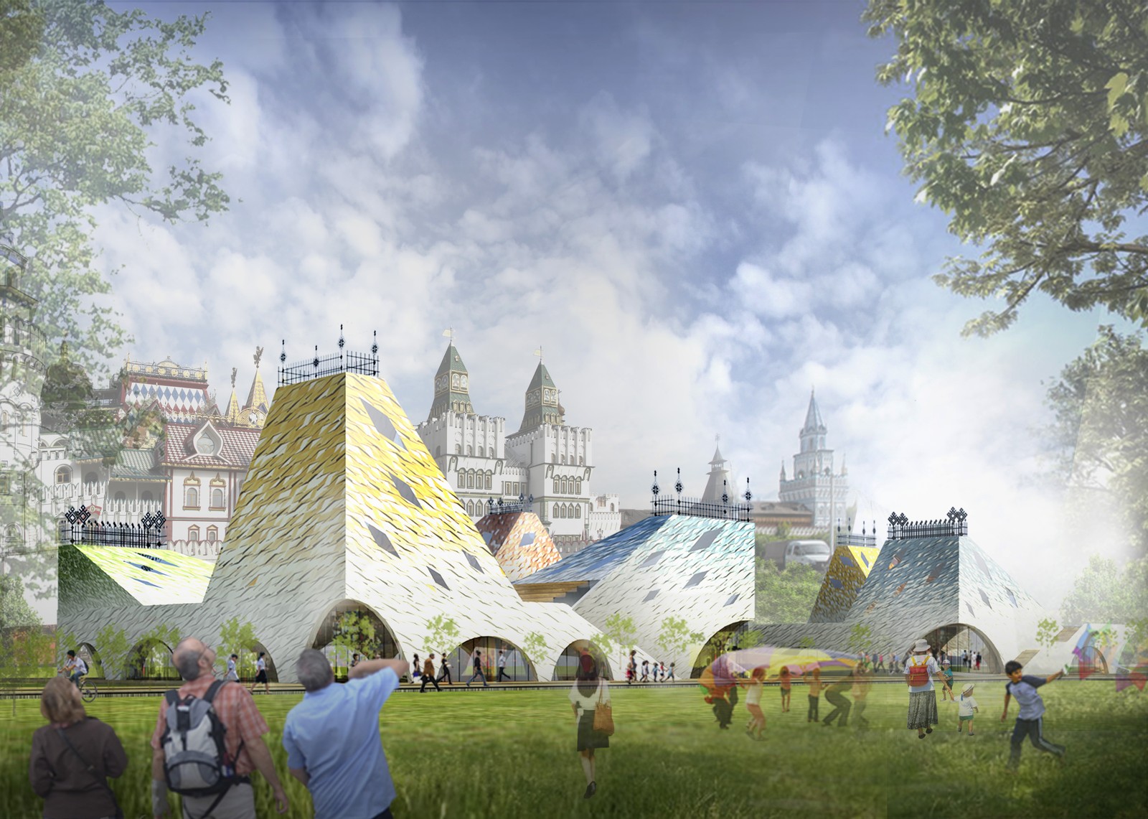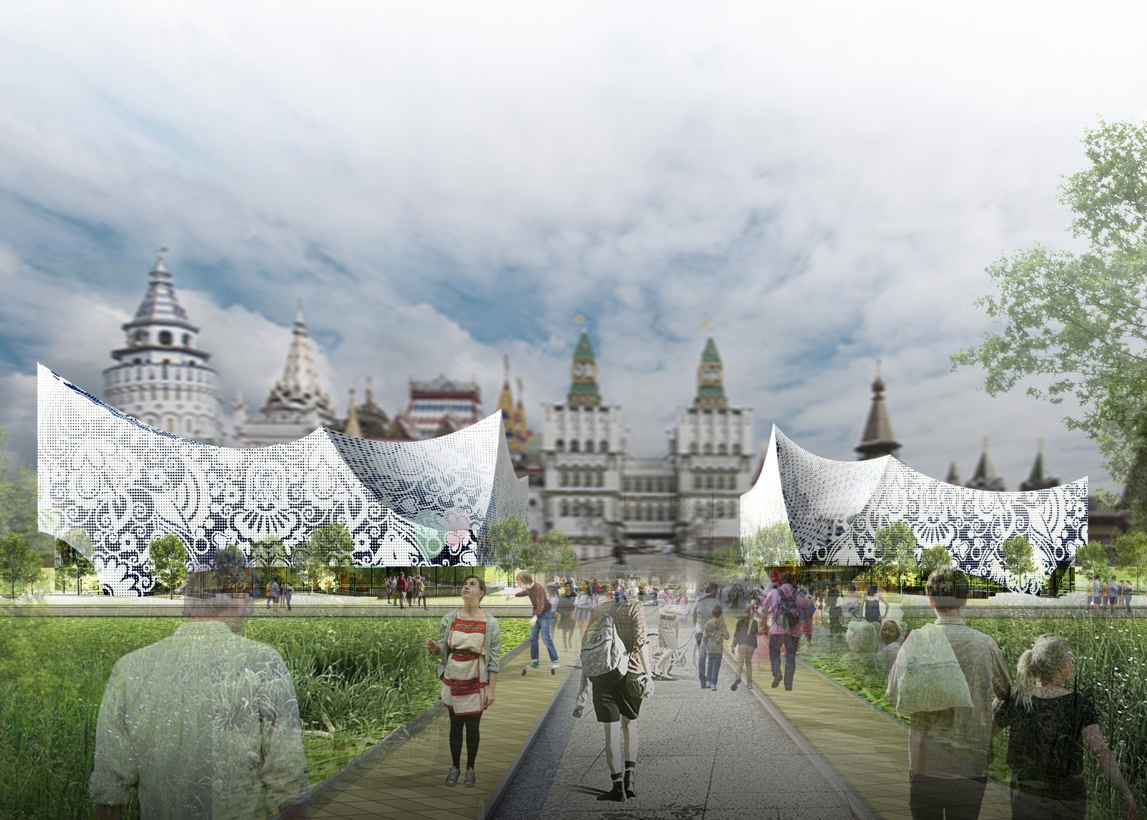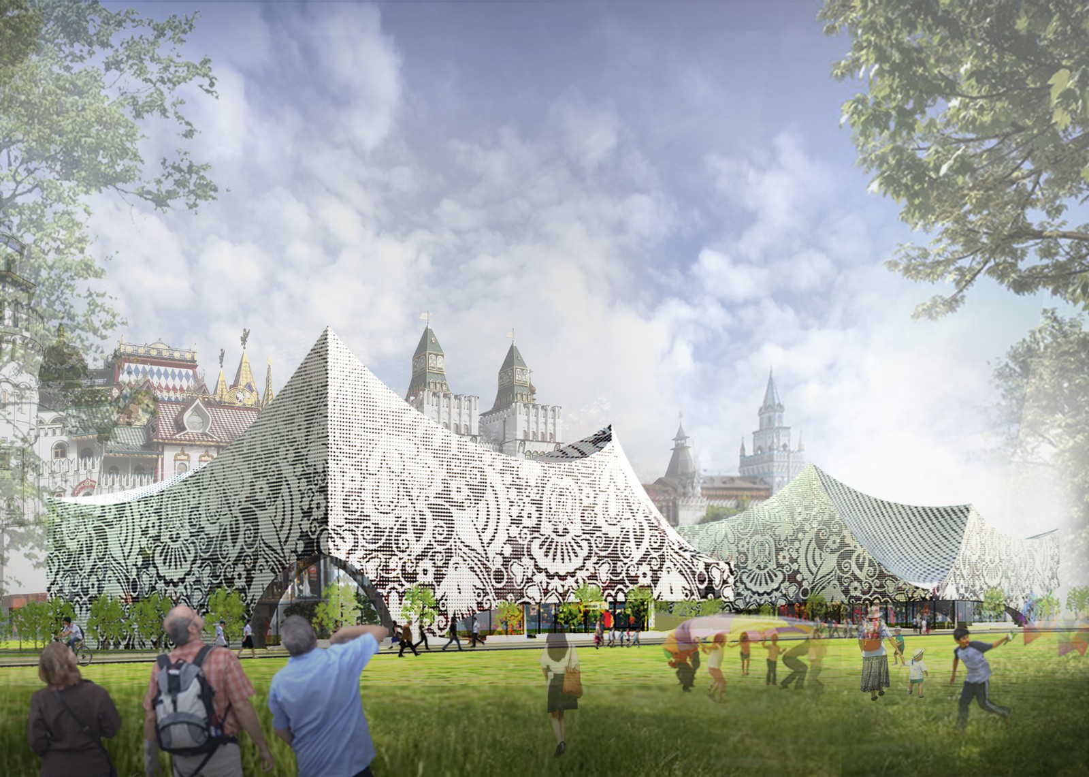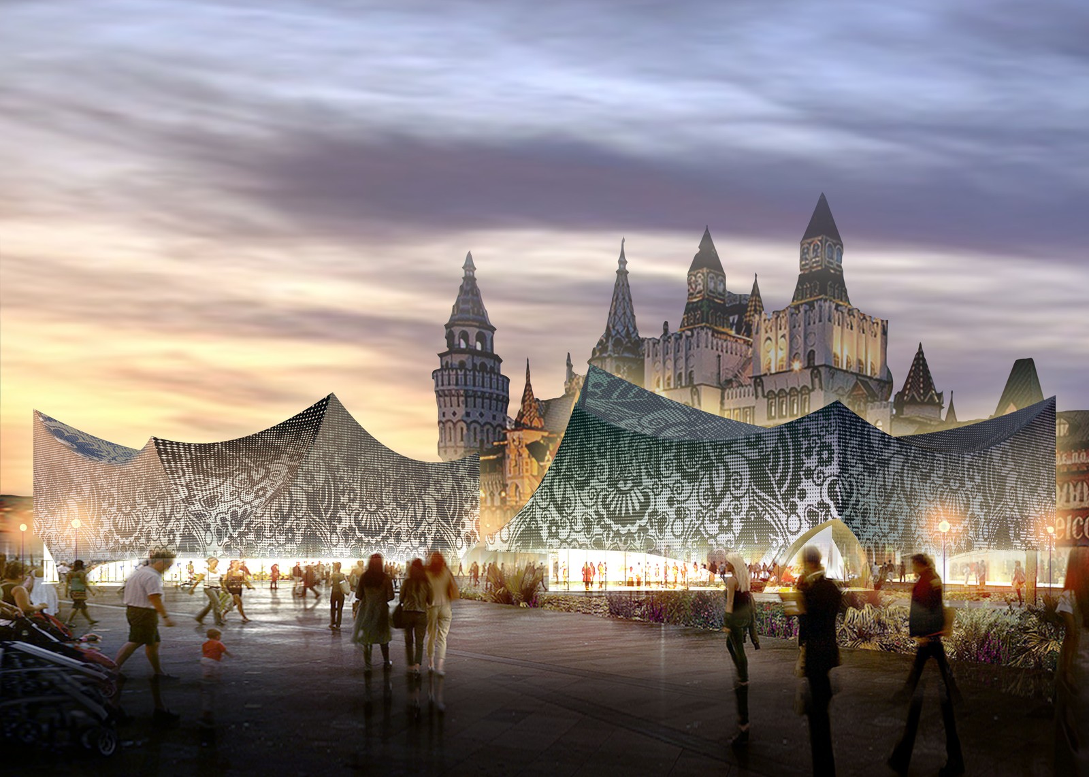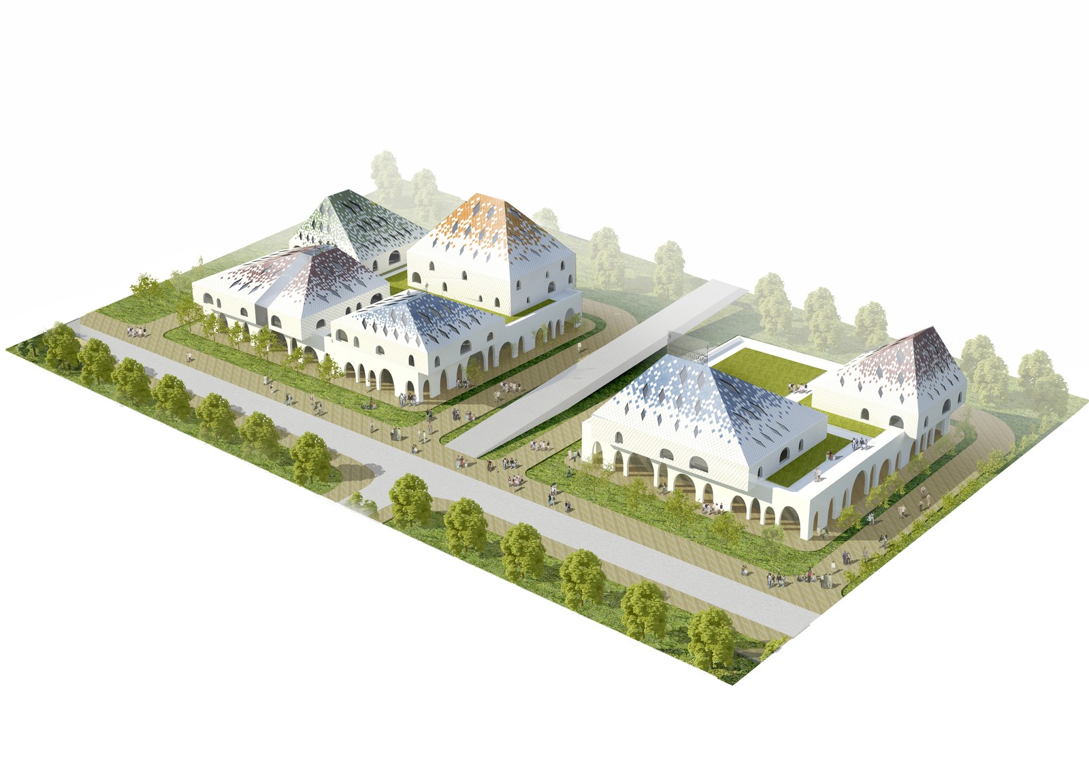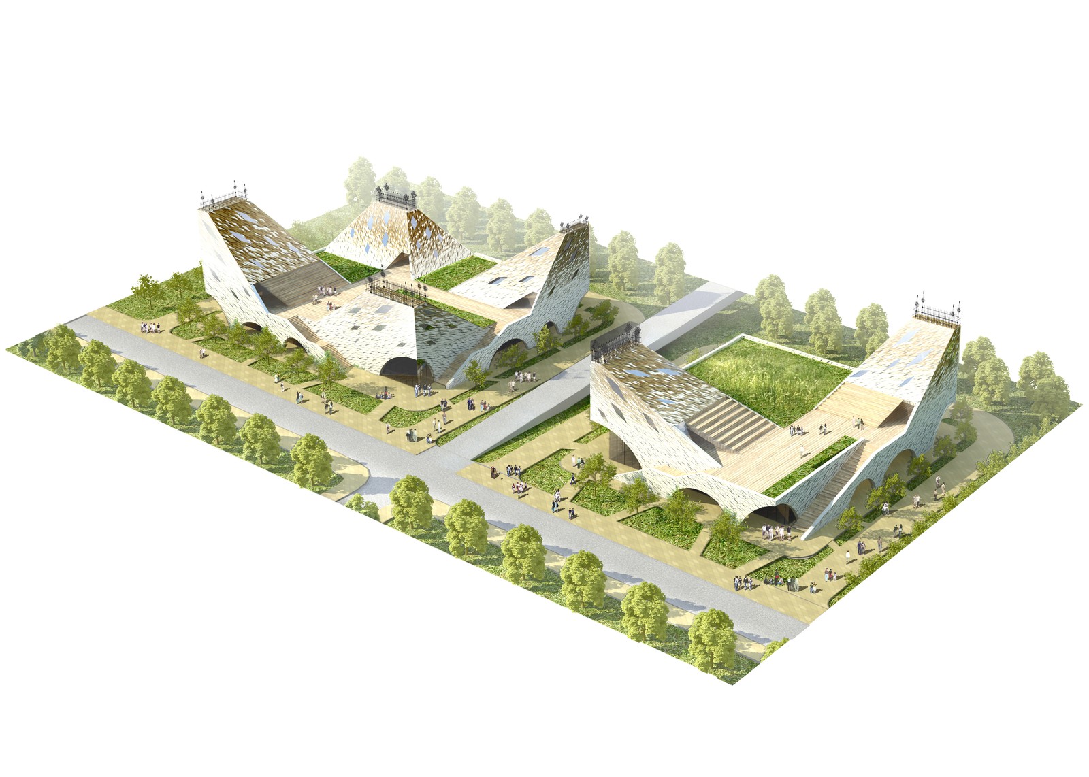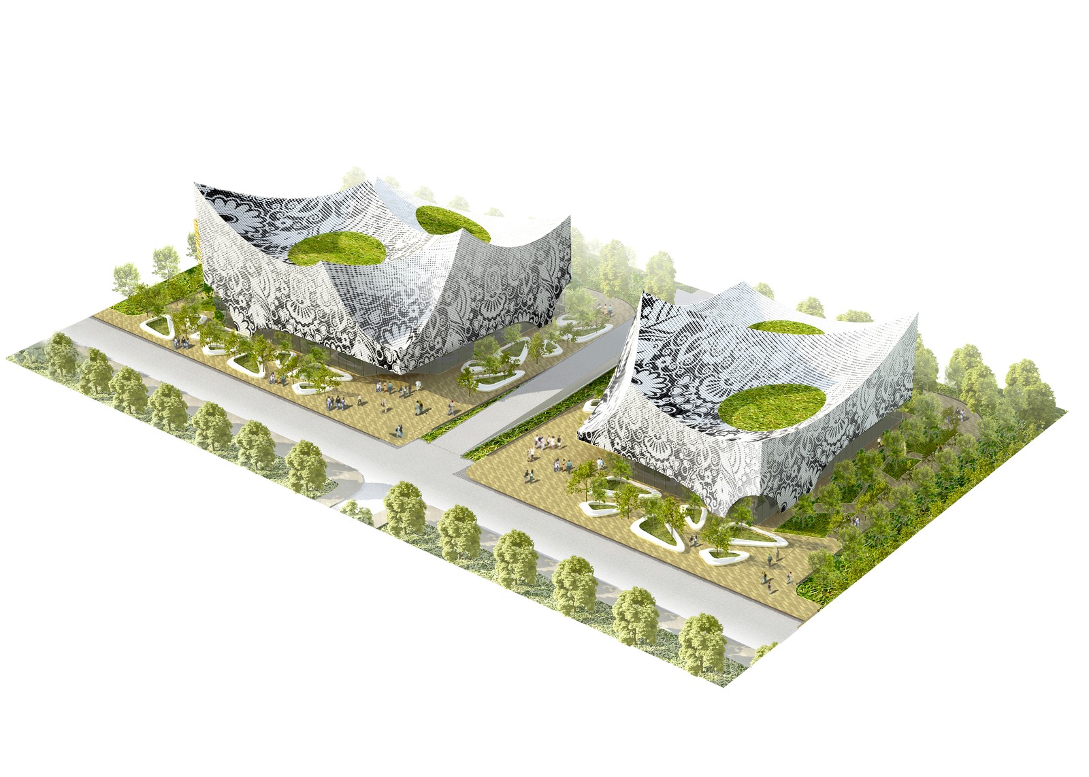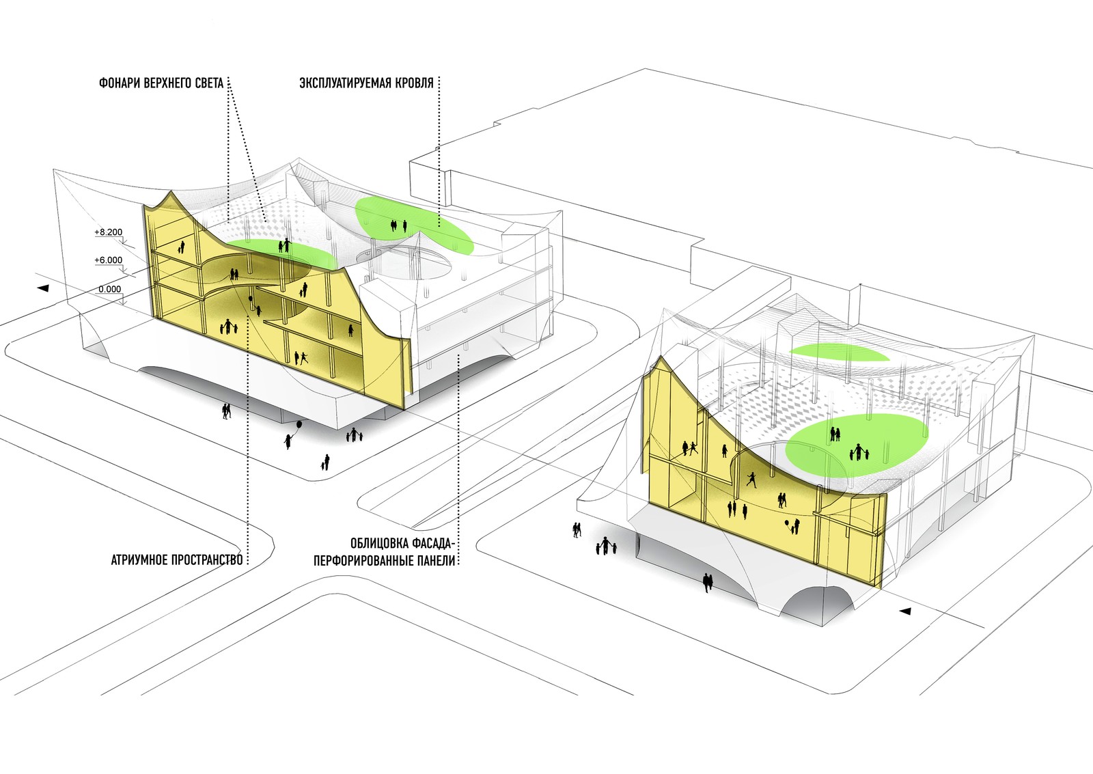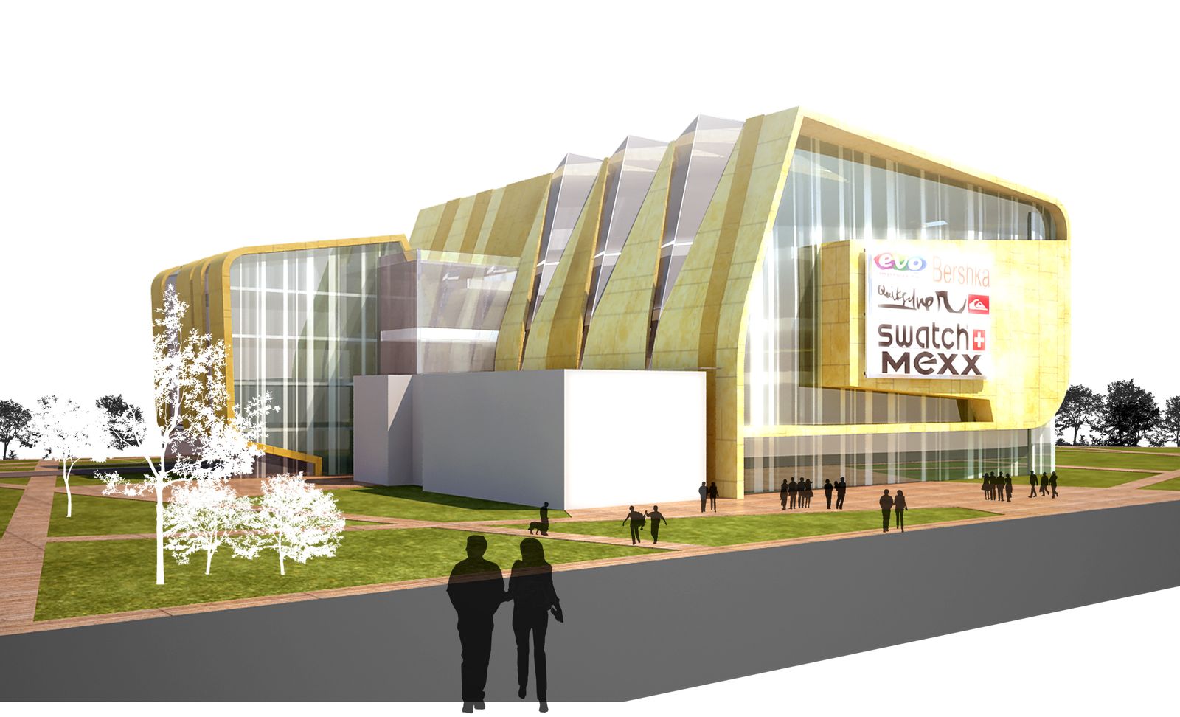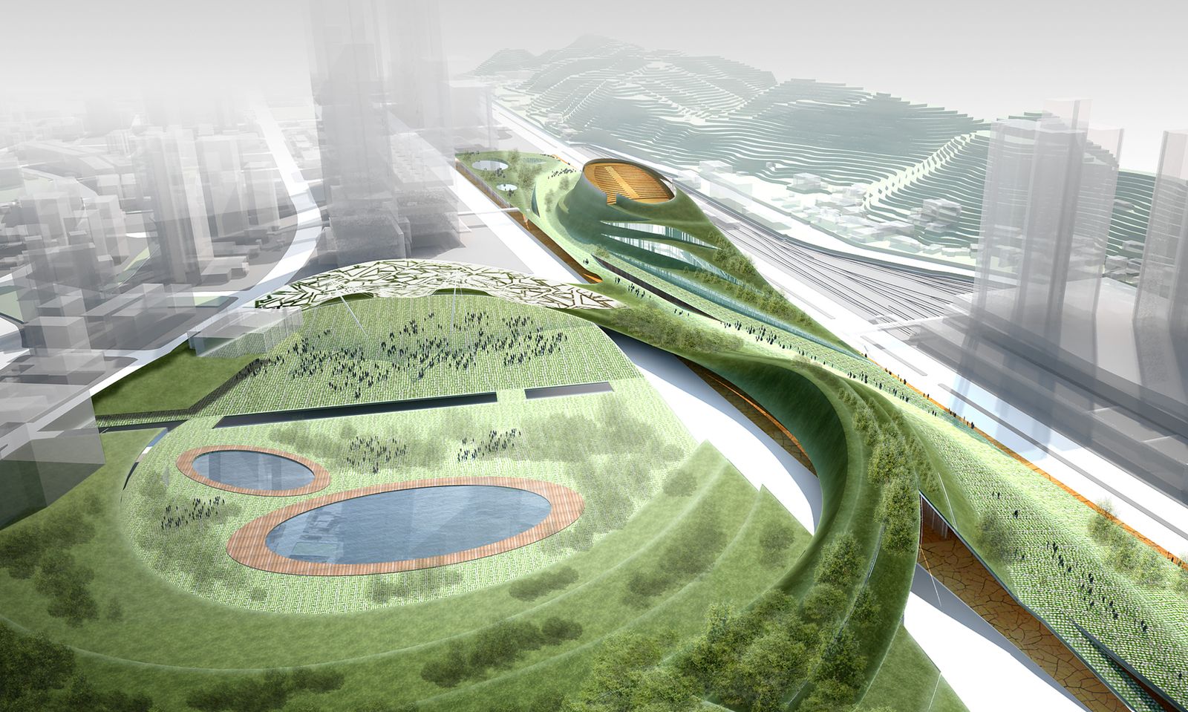The task is to develop the cultural and exhibition complex Izmailovo Kremlin with modern architecture. Method – the continuation of the traditions of Russian urban development in the formation of “posada” near the walls of the Kremlin
1 Variant.
“Posad”, consisting of “Merchant Terem”, standing on a single podklet. The lower part – the podlet – is a universal space 6 m high, surrounded by a walking gallery, on which there are volumes of “terem”, hollow inside and having partially two-light spaces. The walls and roof of the “terem” are covered with “scales” from the ceramic facing, the arcade of galleries of plaster. Roof podkleta can be used as a “pharmacy garden” in the summer or a rink in the winter.
2 Variant.
This option is the evolution of the “merchant’s land” – the terem becomes fused with the stylobate, there are porches leading to the exploited roof, the arcade of the shopping gallery turns into large arched spans. The “scales” of the roof are made of glazed ceramics or from wooden tiles (shingles). The “scales” pattern is complemented by diamond-shaped windows.
3 Variant.
The source of inspiration for this option were fair tents, which stretched at the foot of the Kremlin. The “painted canopy” of the facade from perforated panels, hanging over the ground, forms a bright and memorable image, while making the interior layout as universal as possible. Panels with perforations in relation to the main facade emphasize the decorativeness and airiness of the structure, especially in the evening, thanks to backlighting. Facing the roof, continuing the figure of the facade, is made of blind panels with photo printing.




