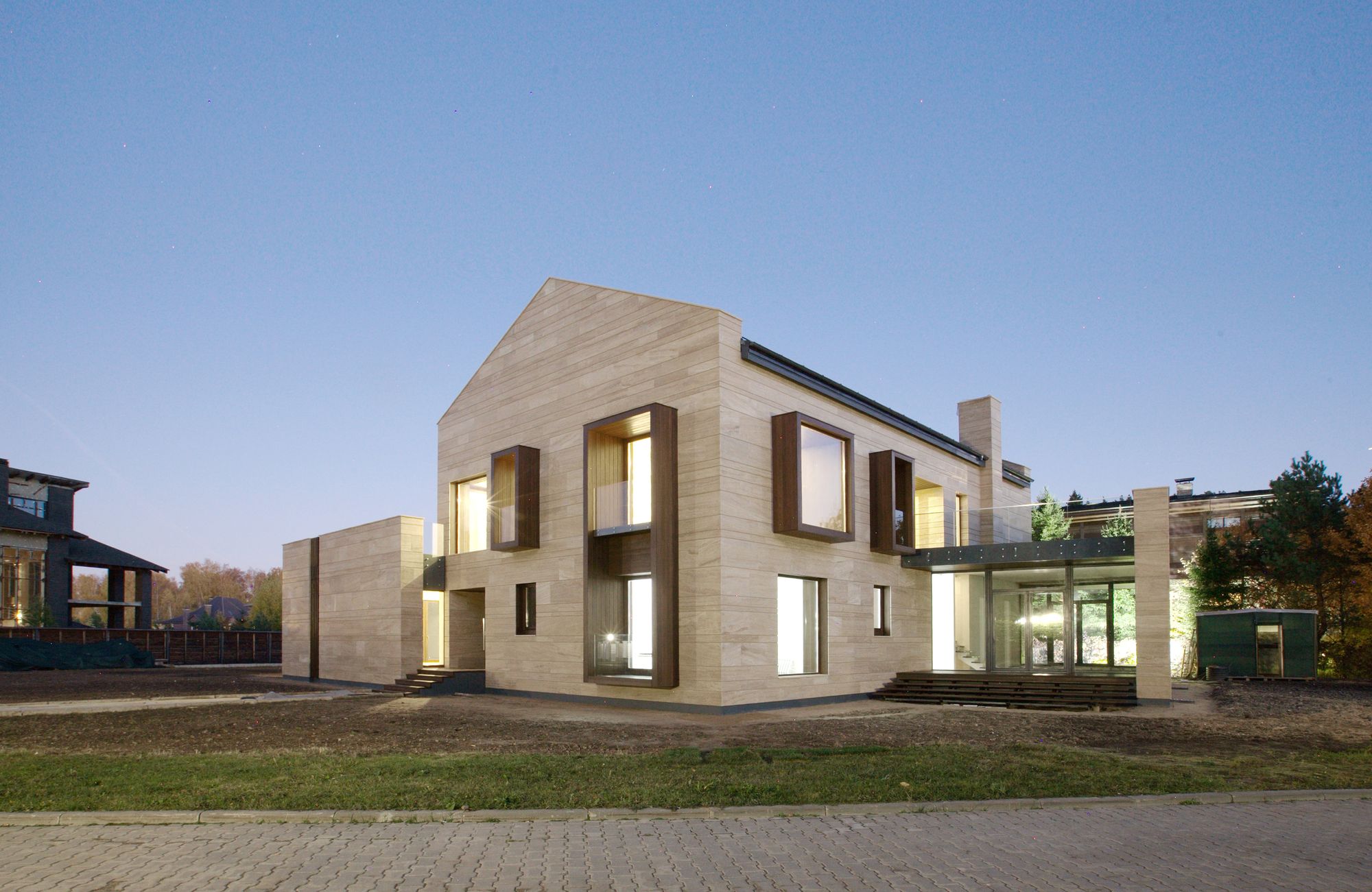
Location
Moscow region, Anosino settlement
Client
Private person
Year
2018
Architecture
Country housing
Status
Реализация
Team
A.Asadov, V,Hohlova, O.Volkov, S.Shevchenko, E.Belashuk, V.Romanyuk
Reconstruction of a residential house provided for imparting a completely new architectural look to the building while preserving the existing structures as much as possible, as well as changing the functional structure in accordance with the requirements and wishes of the customer.
The reconstruction included the following steps: dismantling the porch
and semicircular bay windows, dismantling of the existing roof and construction of new roofs, extension of additional premises, arrangement of terraces, redevelopment of the 1st and 2nd floors, transfer of window openings and expansion of existing ones, transfer of stairs, installation of second light, revetment of the facade with natural stone.
On the ground floor, the project includes: 2 entrances (to the master and guest areas), each with its own hall, kitchen, dining-living room, 2 bedrooms with their own bathrooms and dressing rooms, boiler room, pantry, 2 guest bathrooms, mini-living room from the second entrance , 2 summer terraces. On the second floor there are: 2 bedrooms with their own bathrooms and dressing rooms, a hall, 2 additional rooms, a guest bathroom, a laundry room, 2 summer terraces and a second light.
Reconstruction of a residential house provided for imparting a completely new architectural look to the building while preserving the existing structures as much as possible, as well as changing the functional structure in accordance with the requirements and wishes of the customer.
The reconstruction included the following steps: dismantling the porch
and semicircular bay windows, dismantling of the existing roof and construction of new roofs, extension of additional premises, arrangement of terraces, redevelopment of the 1st and 2nd floors, transfer of window openings and expansion of existing ones, transfer of stairs, installation of second light, revetment of the facade with natural stone.
On the ground floor, the project includes: 2 entrances (to the master and guest areas), each with its own hall, kitchen, dining-living room, 2 bedrooms with their own bathrooms and dressing rooms, boiler room, pantry, 2 guest bathrooms, mini-living room from the second entrance , 2 summer terraces. On the second floor there are: 2 bedrooms with their own bathrooms and dressing rooms, a hall, 2 additional rooms, a guest bathroom, a laundry room, 2 summer terraces and a second light.