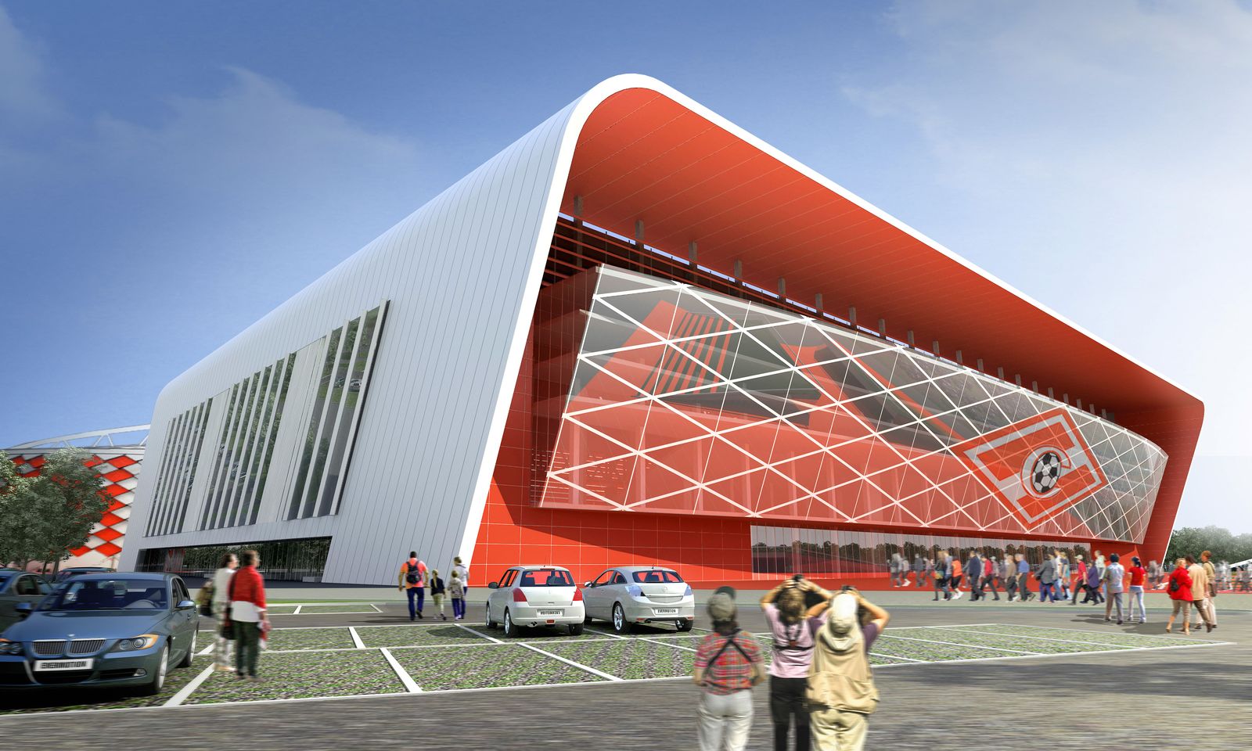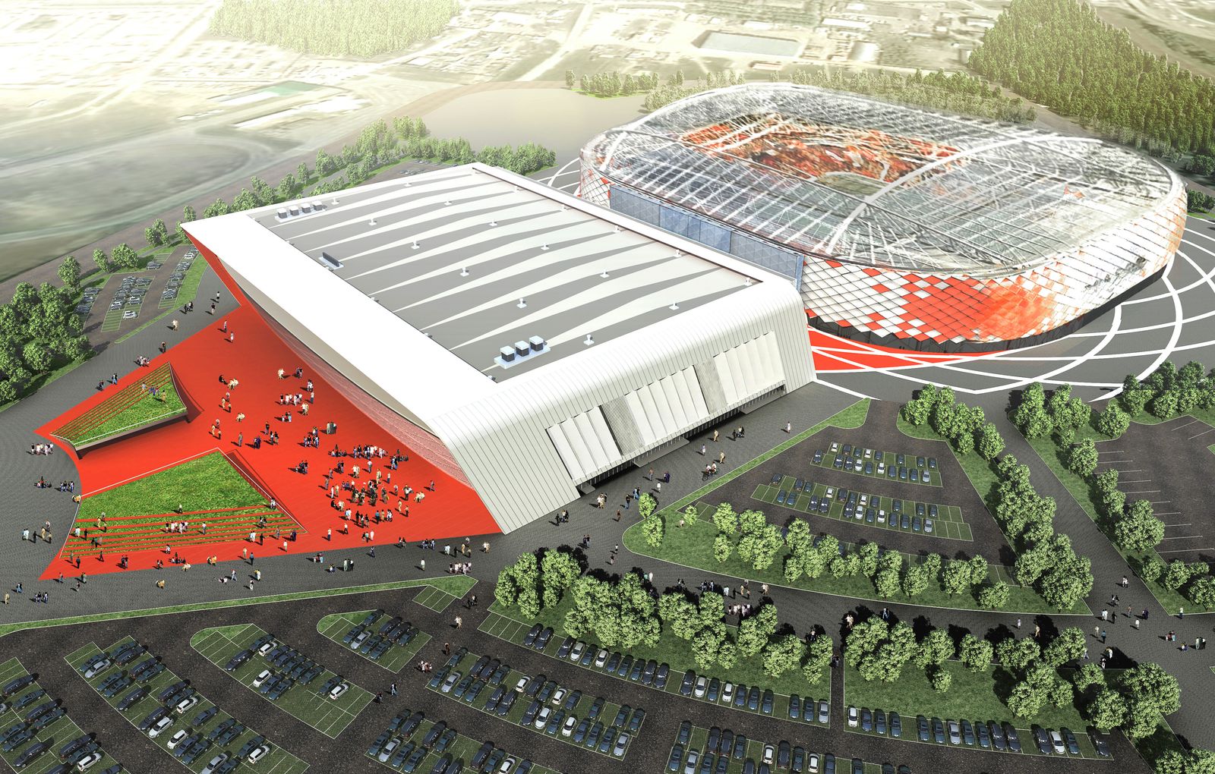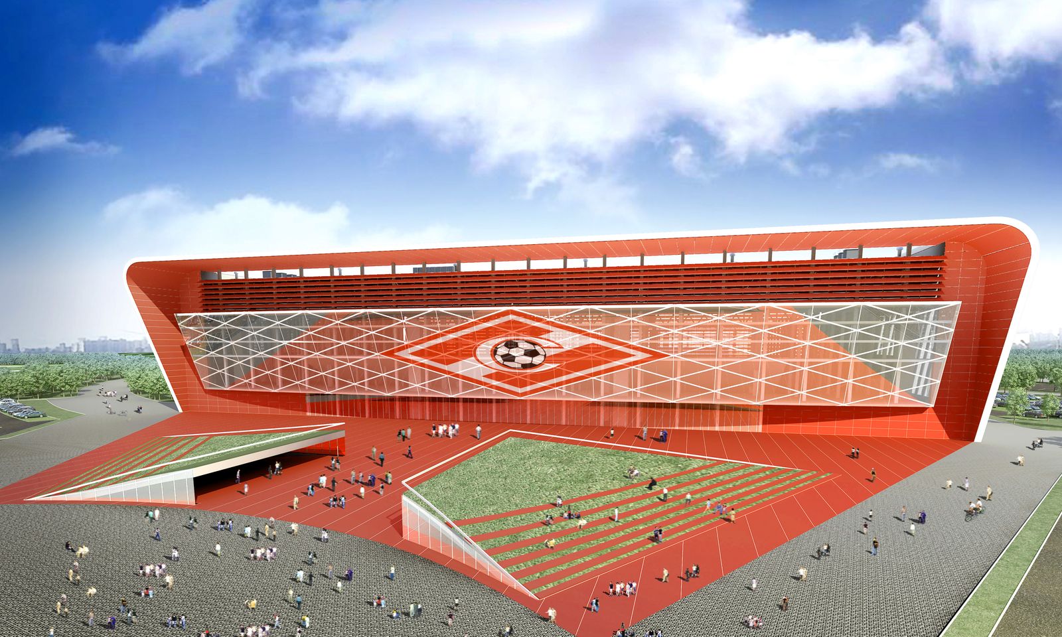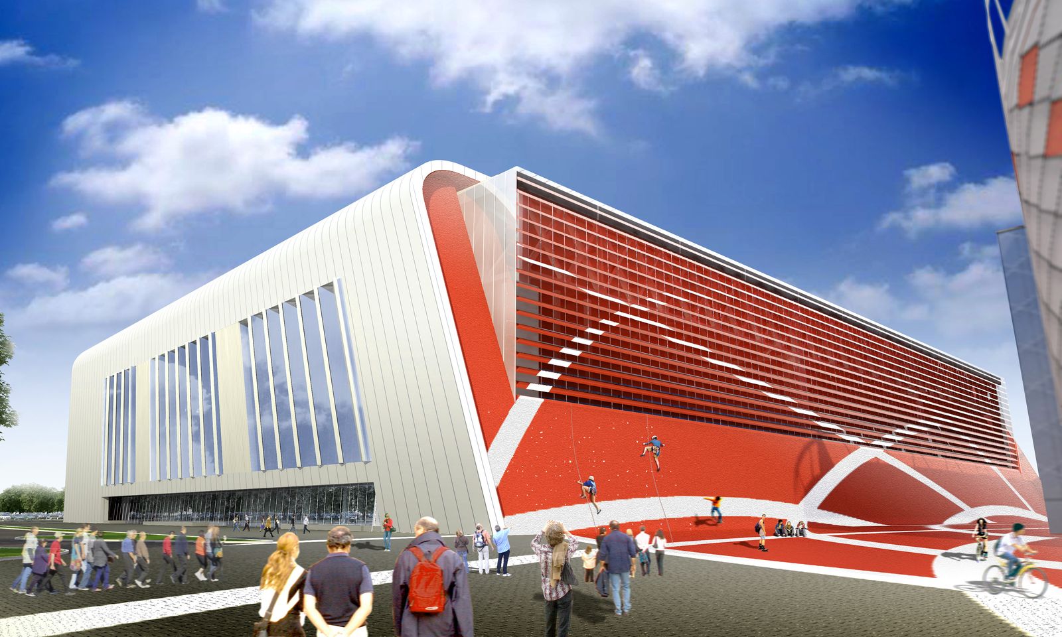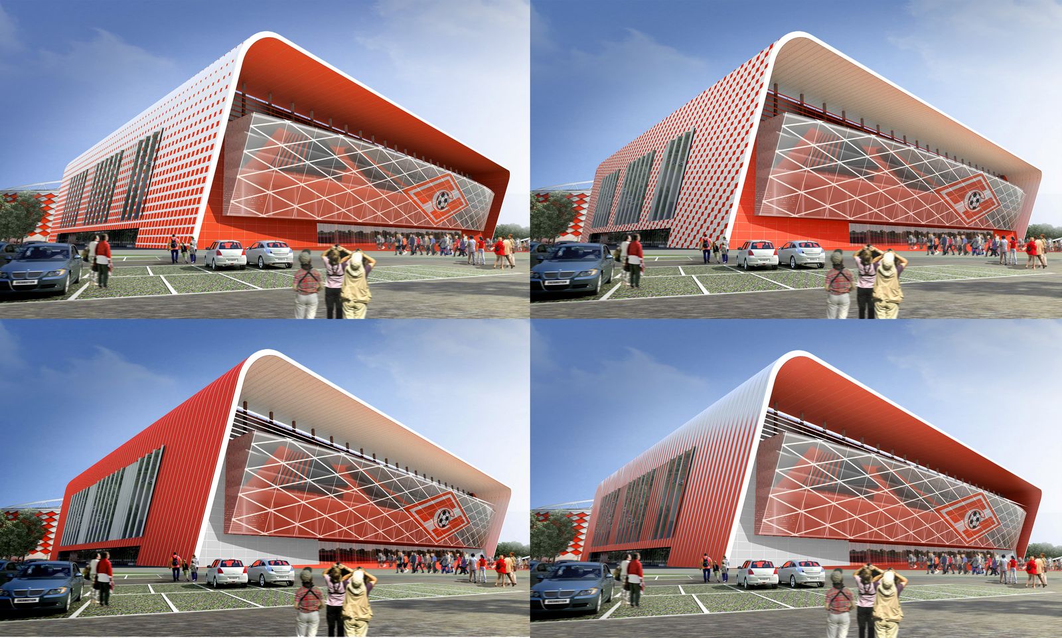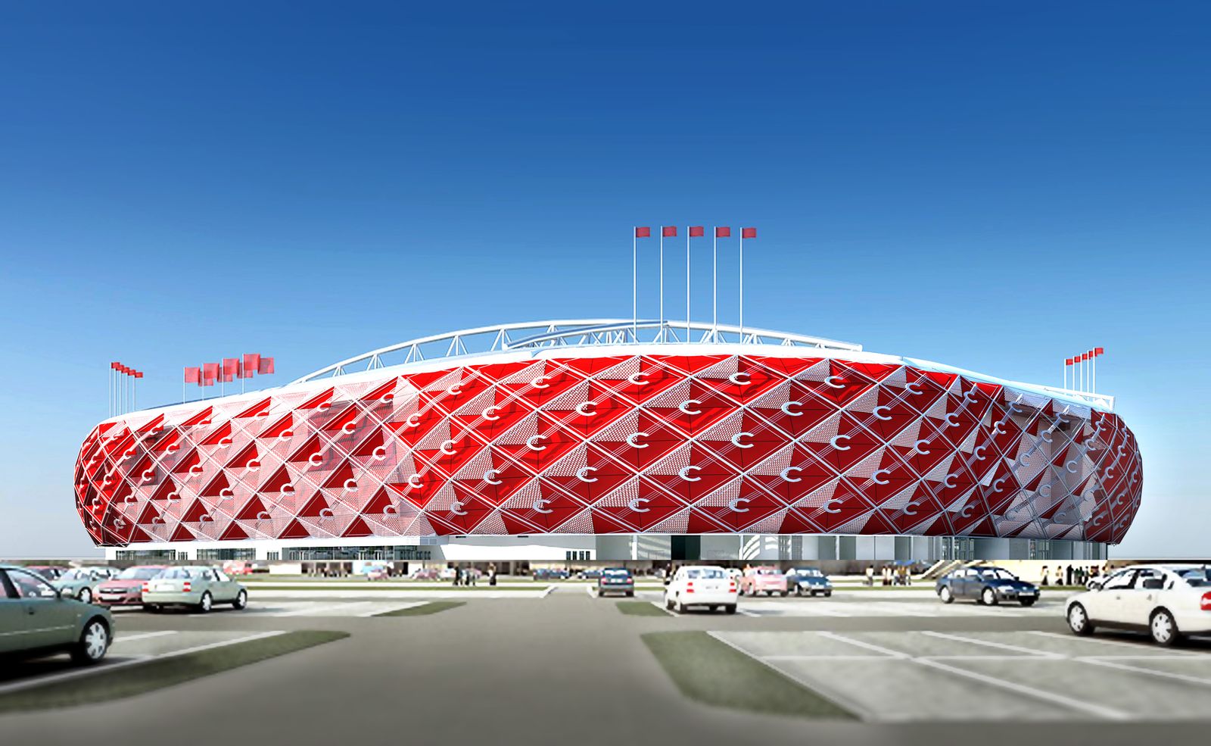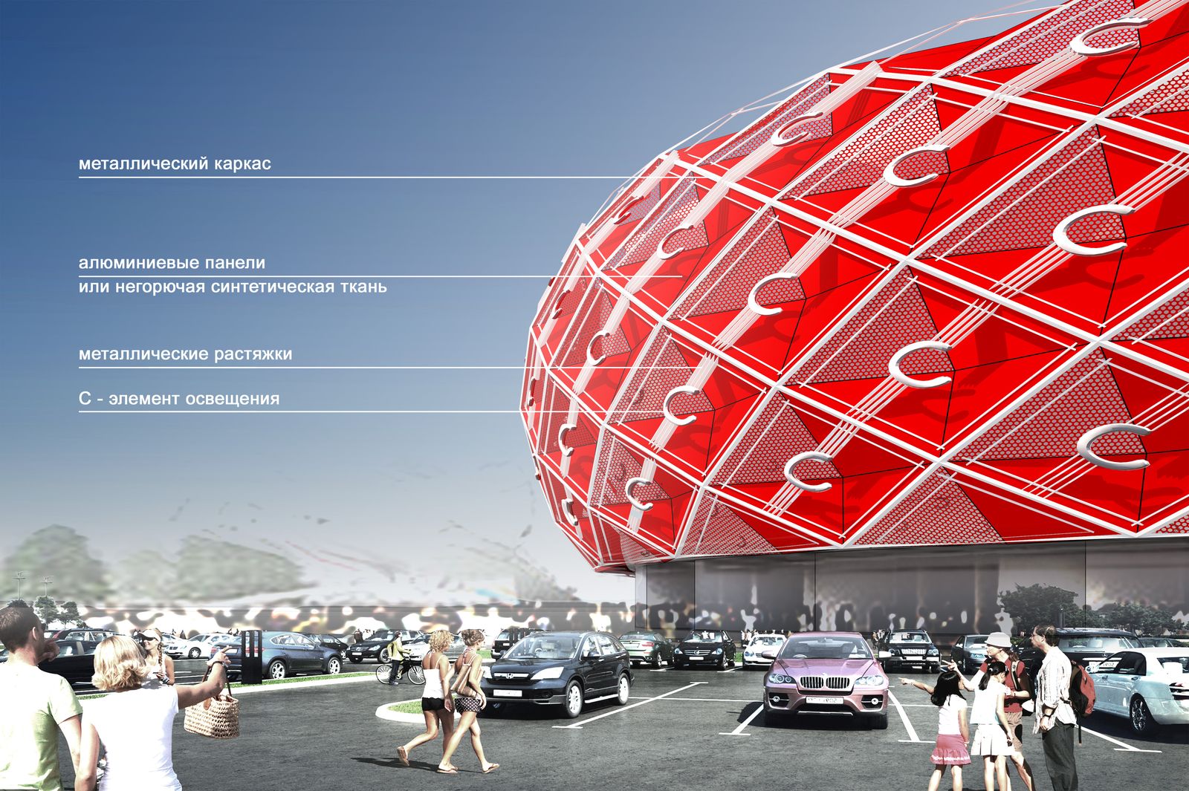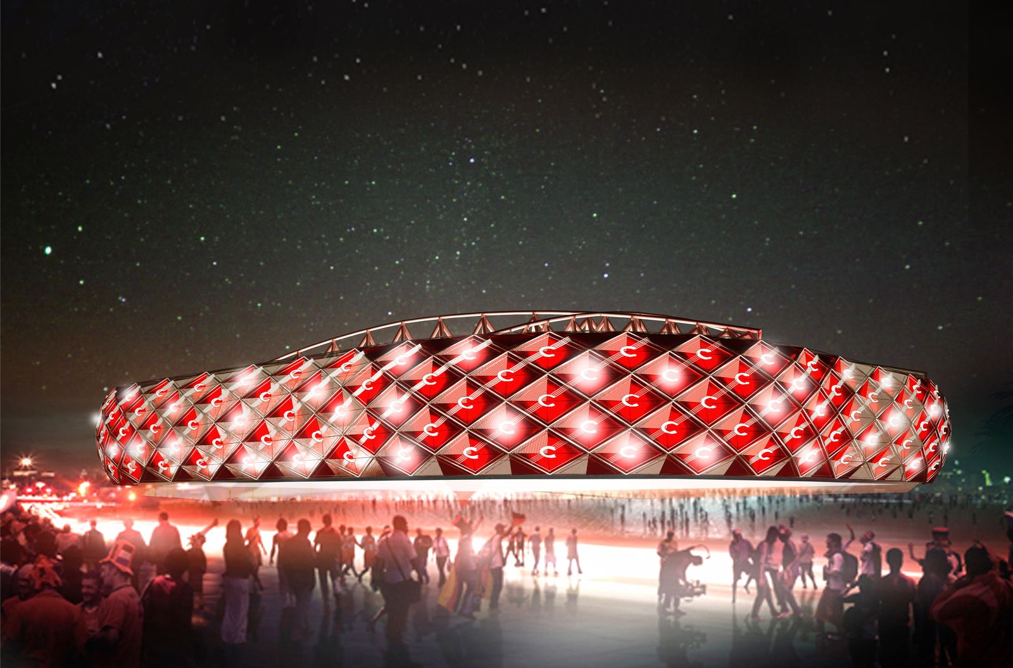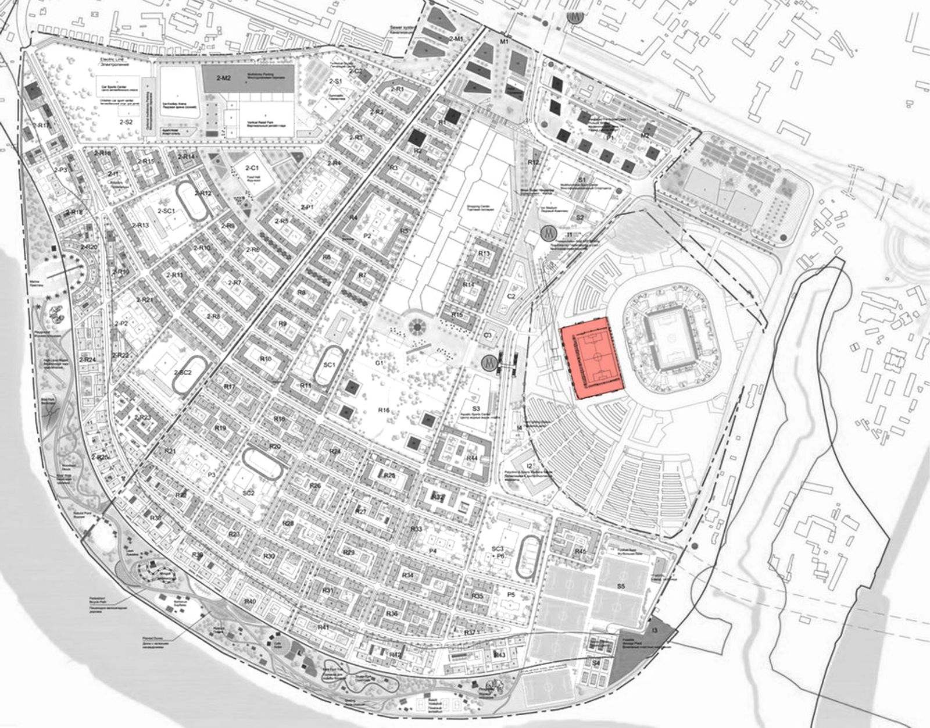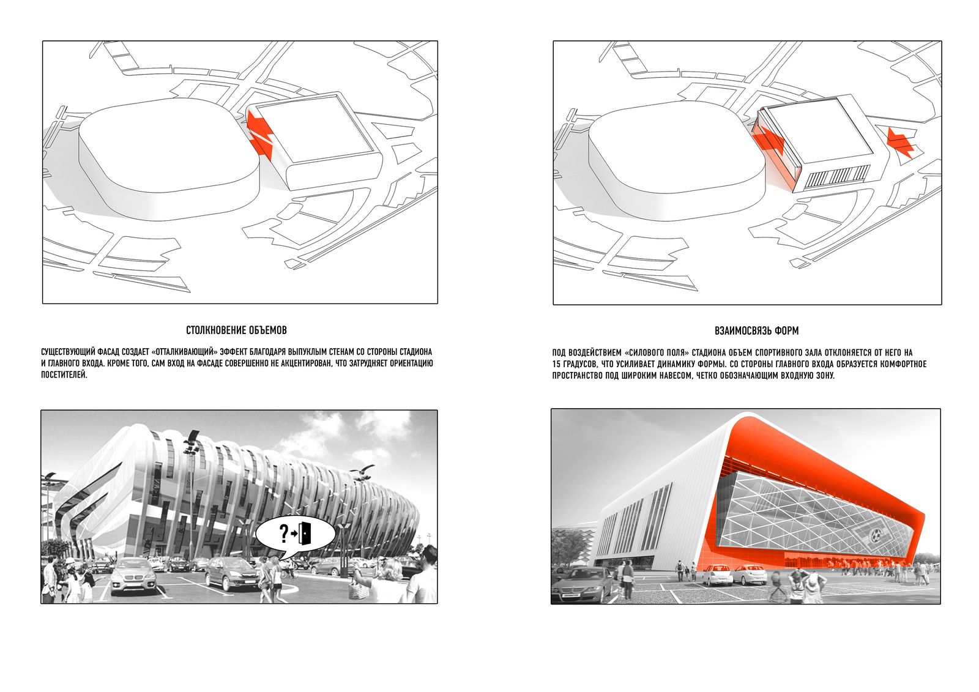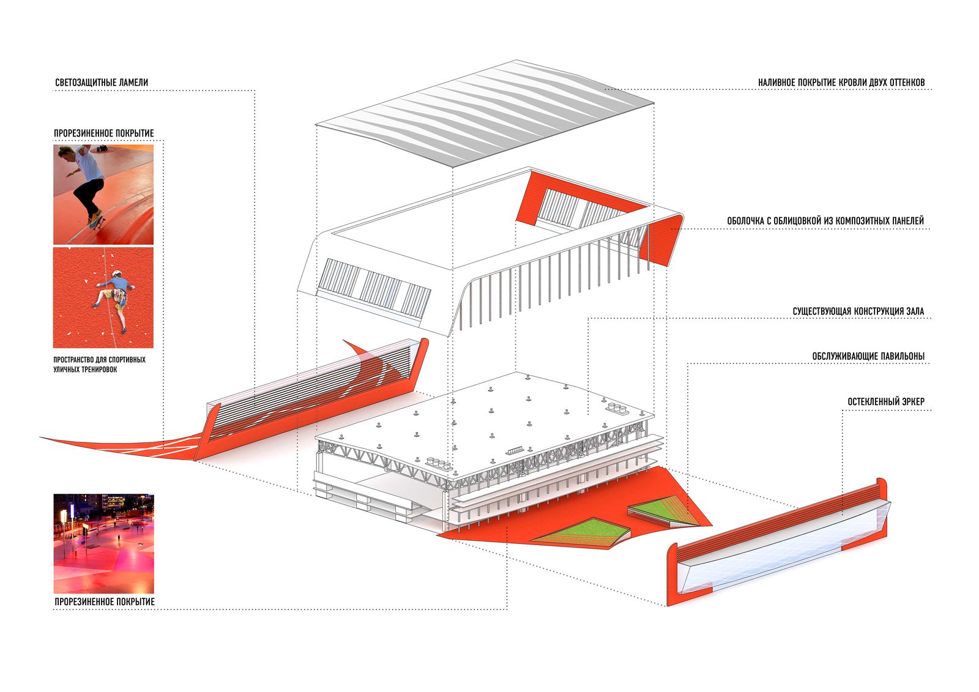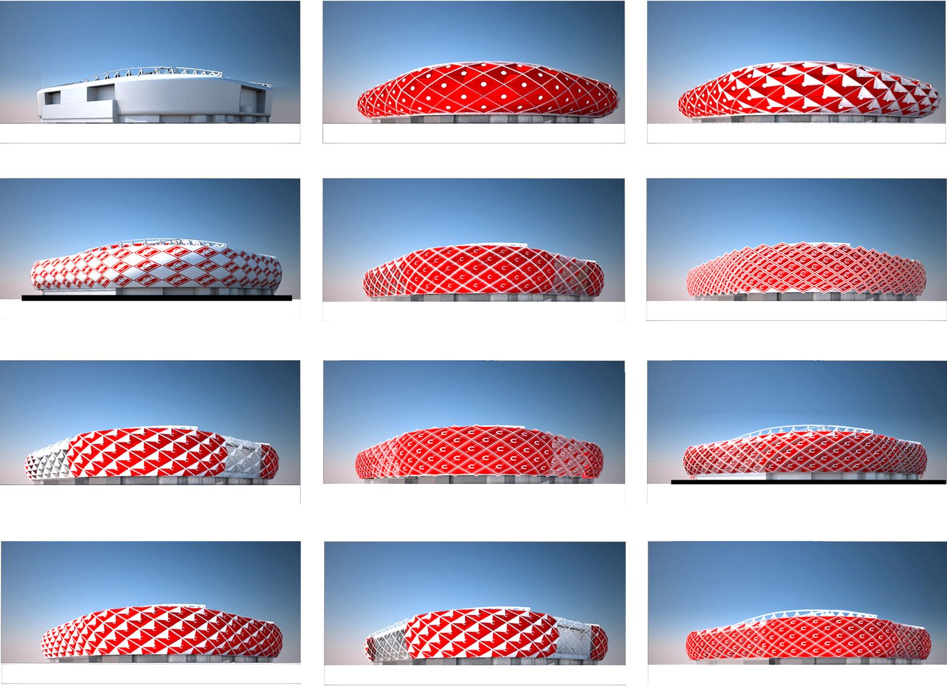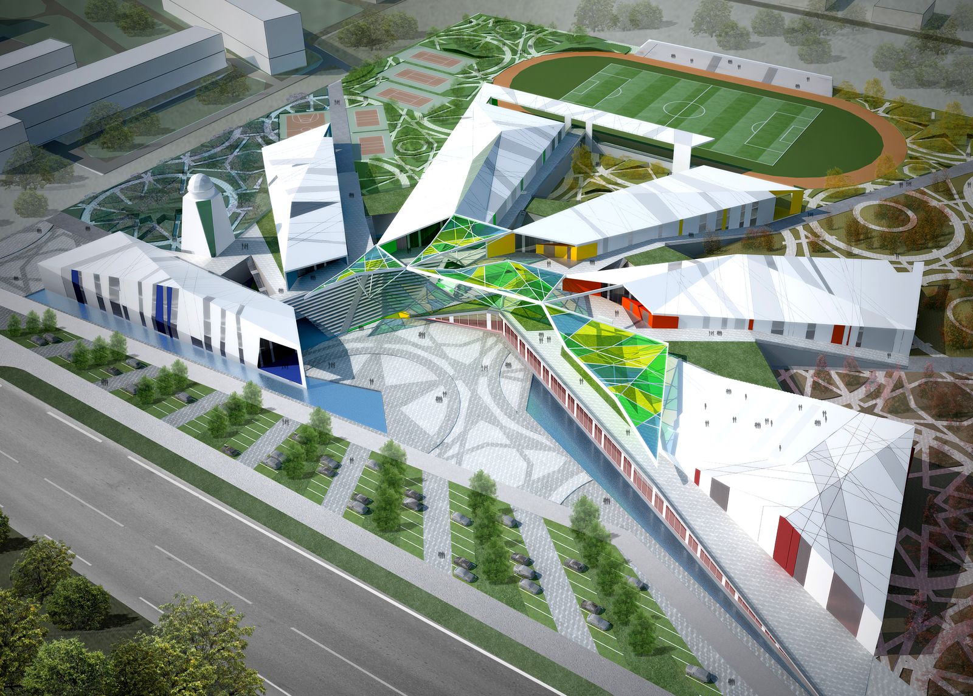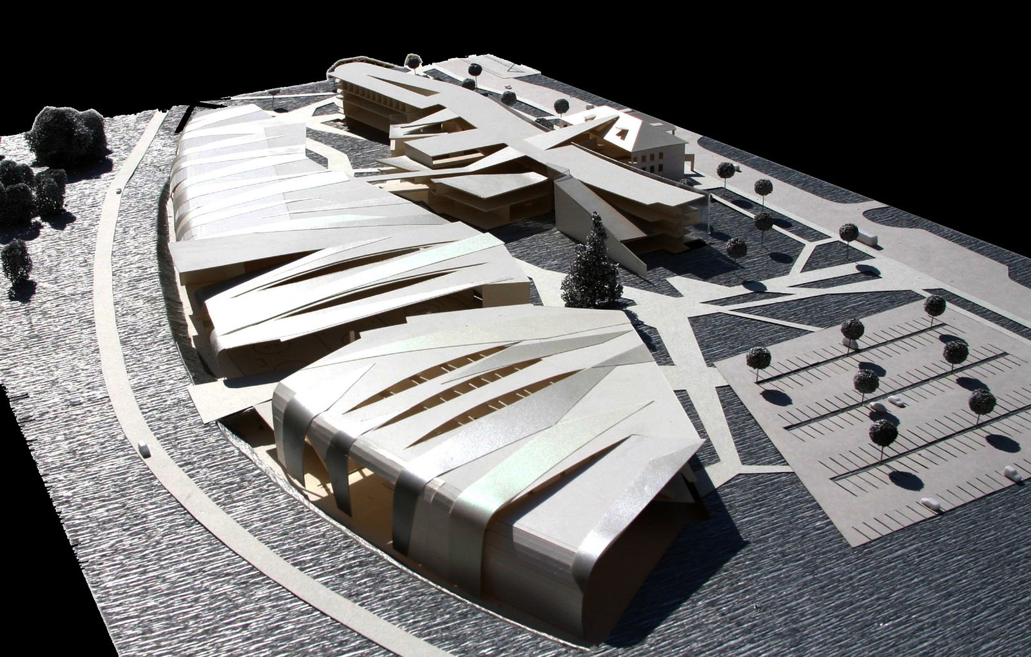Our cooperation with Spartak stadium began with proposals for the design of the facade of the main arena, which formed transformed logo Spartacus himself.
After that we were asked to give suggestion on the new image of the facade of a small arena. An initial draft of its facades created a “repulsive” effect due to the convex walls of the side of the stadium and the main entrance. In addition, the entrance on the facade was not accented, making it difficult for the orientation of visitors.
Without affecting the load-bearing structures, we have deployed a semi-circular shell of the facade is 90 degrees. Now “dished” steel side walls and with the side of the main entrance was a comfortable space under a wide canopy, clearly indicating the entrance area.
In addition, under the influence of “force field” of the main stadium, the volume of the sports hall has deviated from it by 10 degrees, which not only strengthened the dynamics of form, but also created the side of the stadium operated a unique space for outdoor sports training




