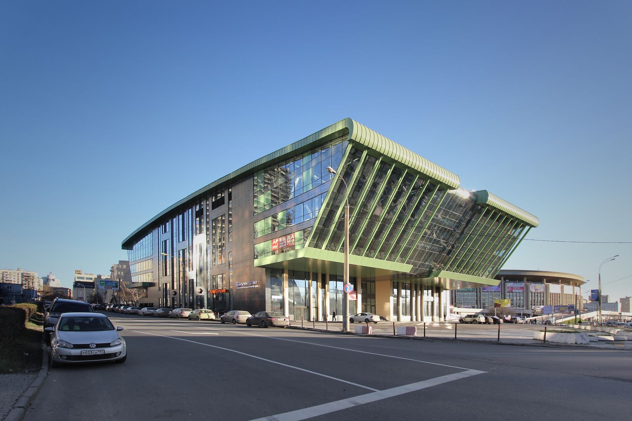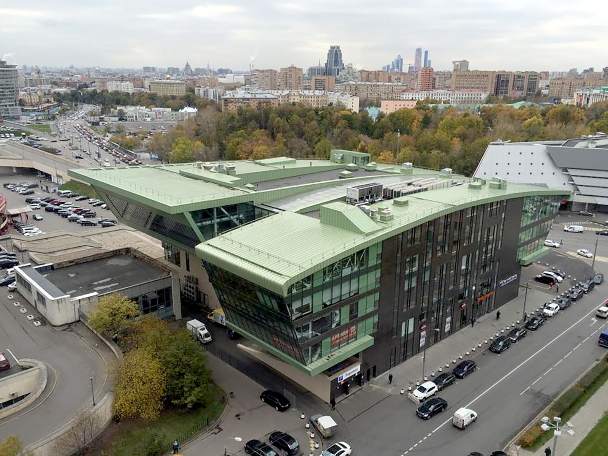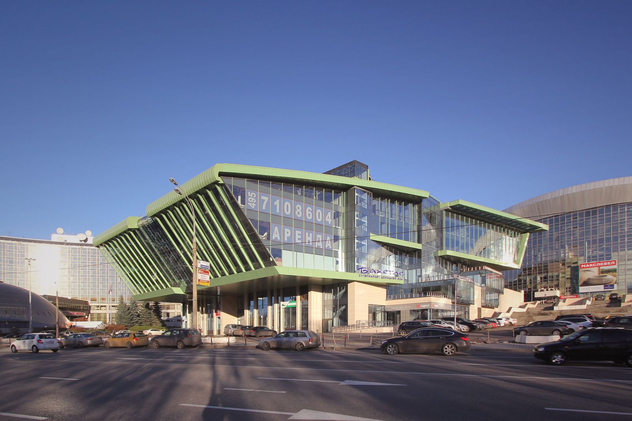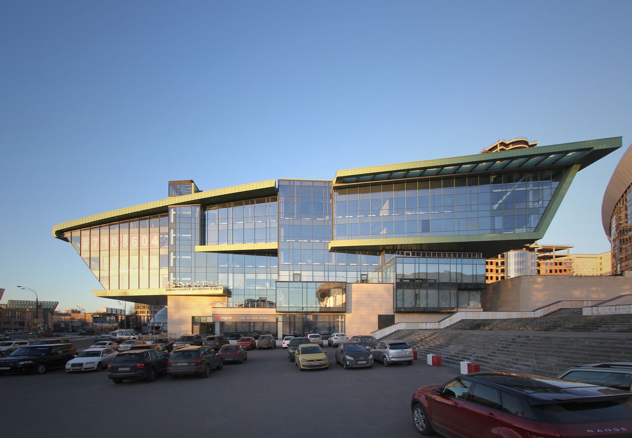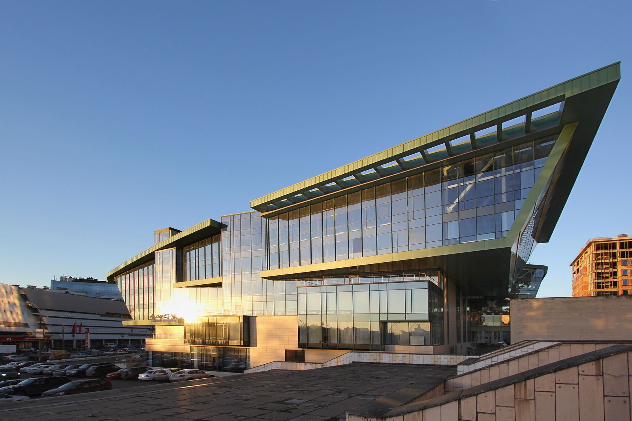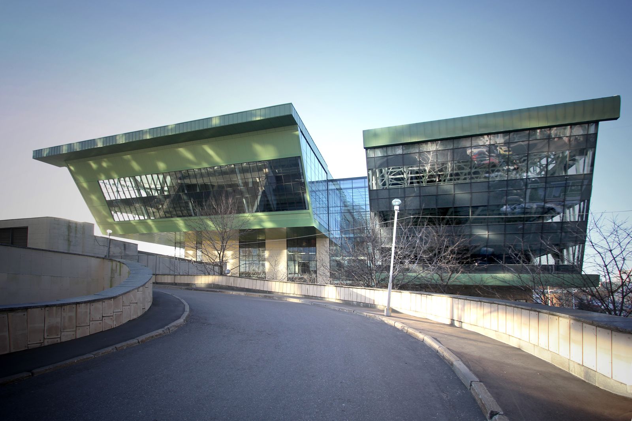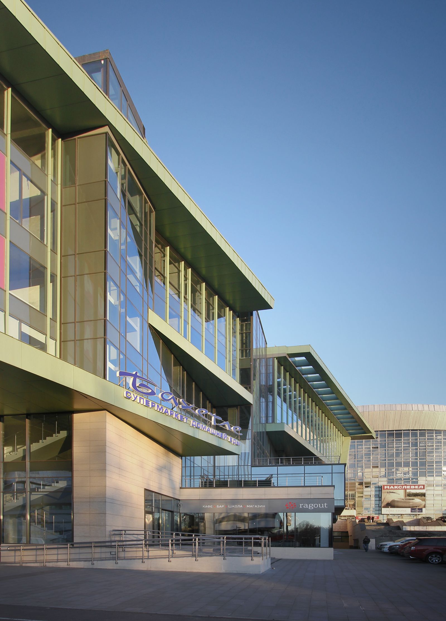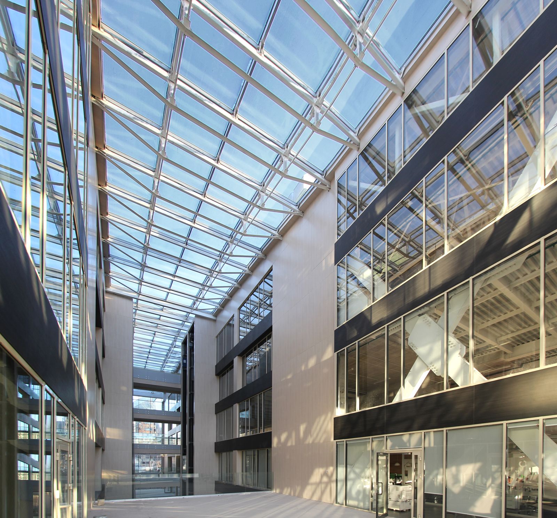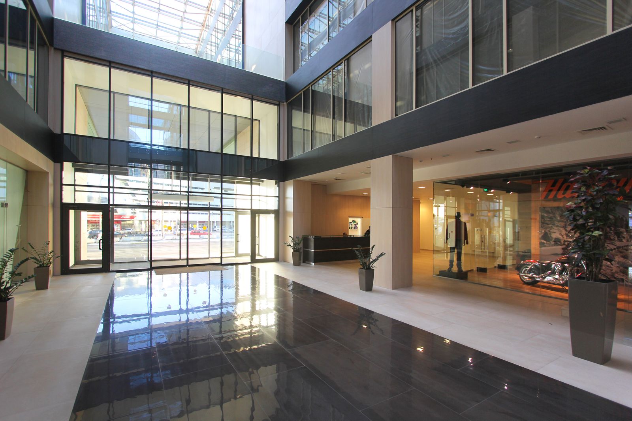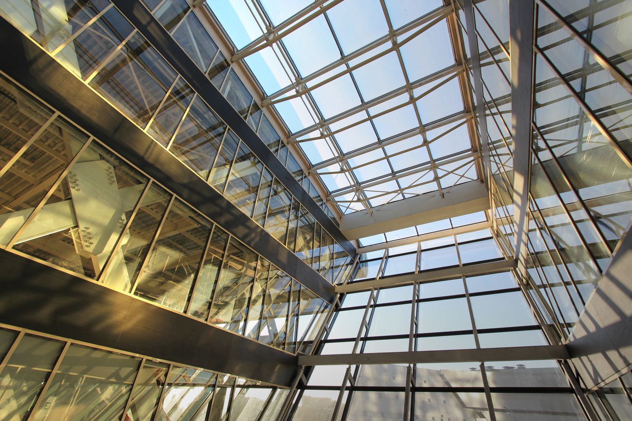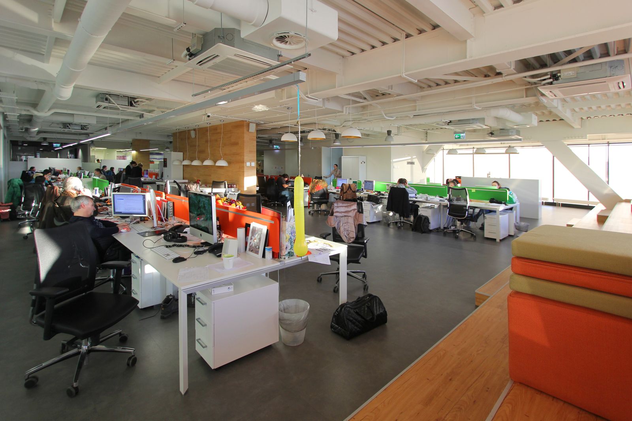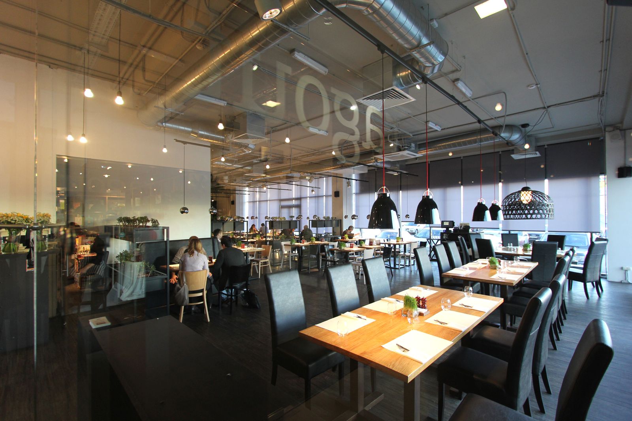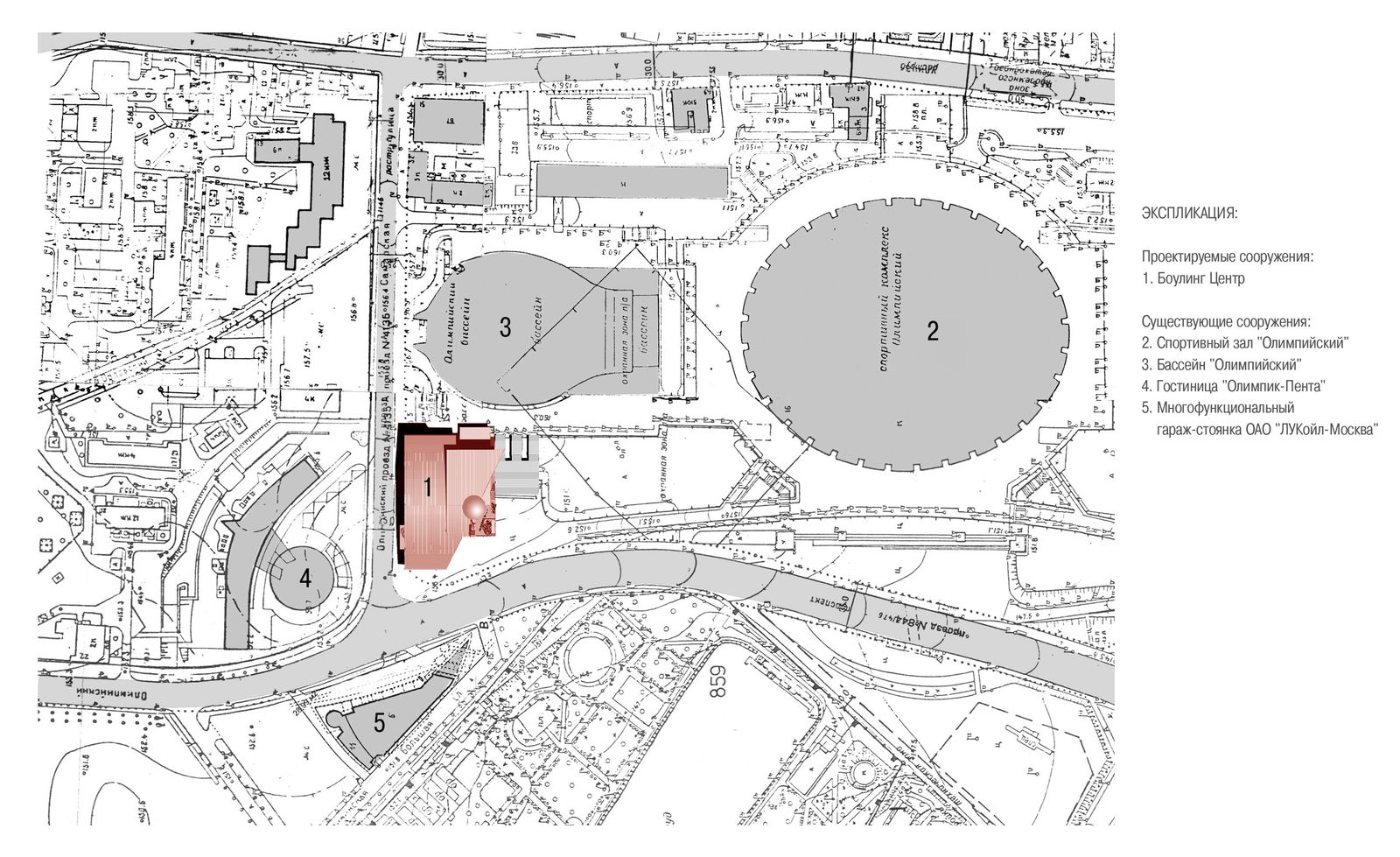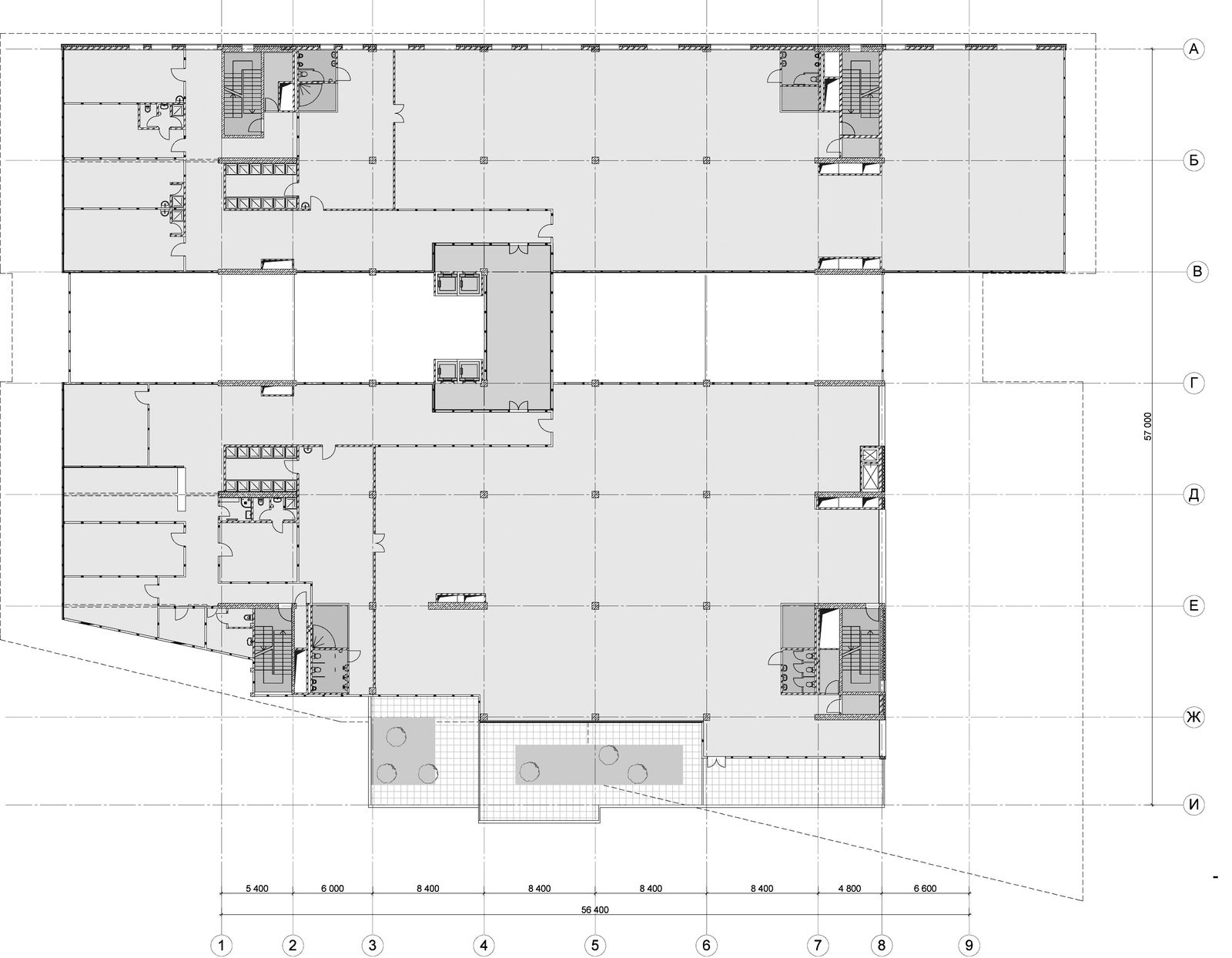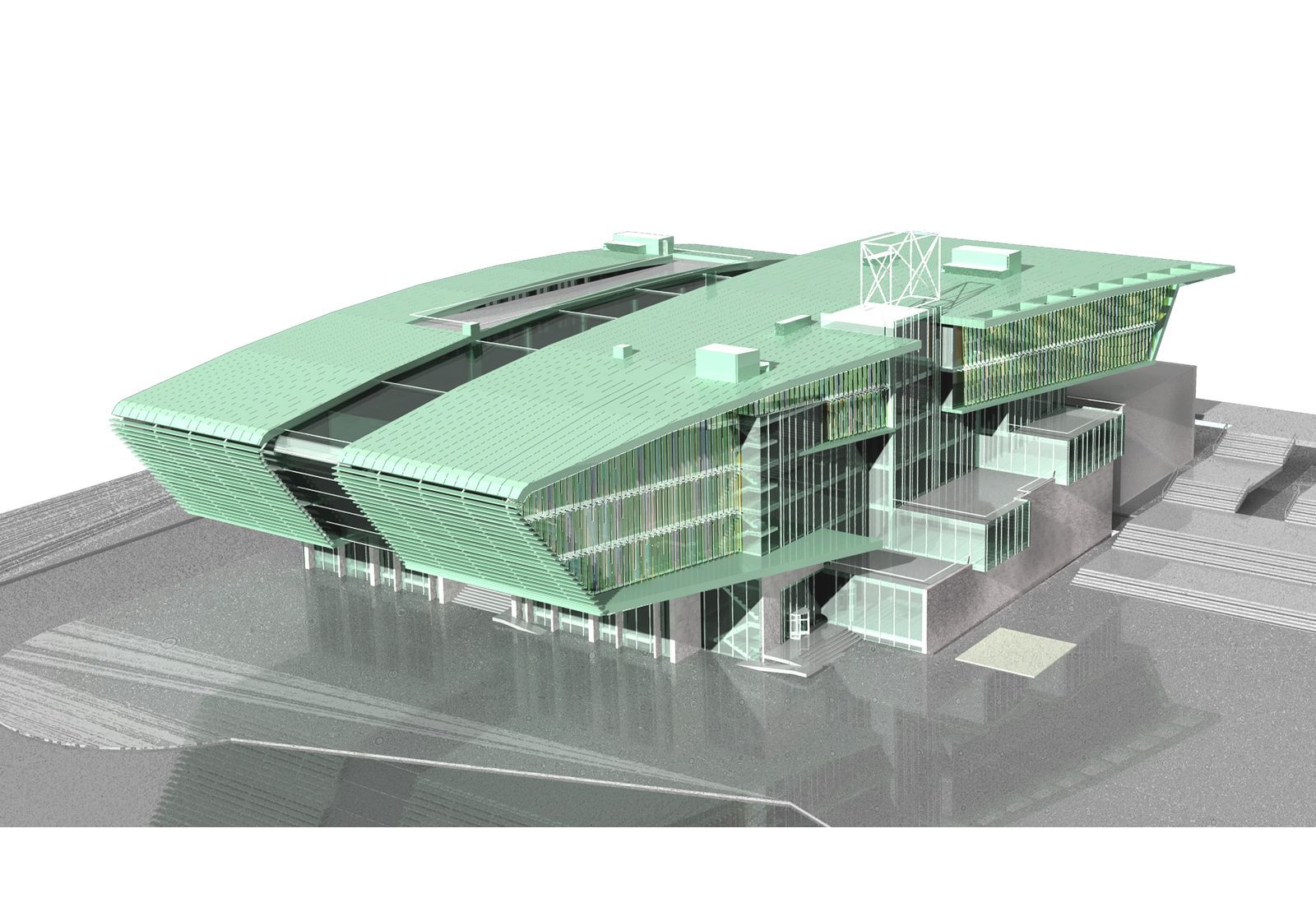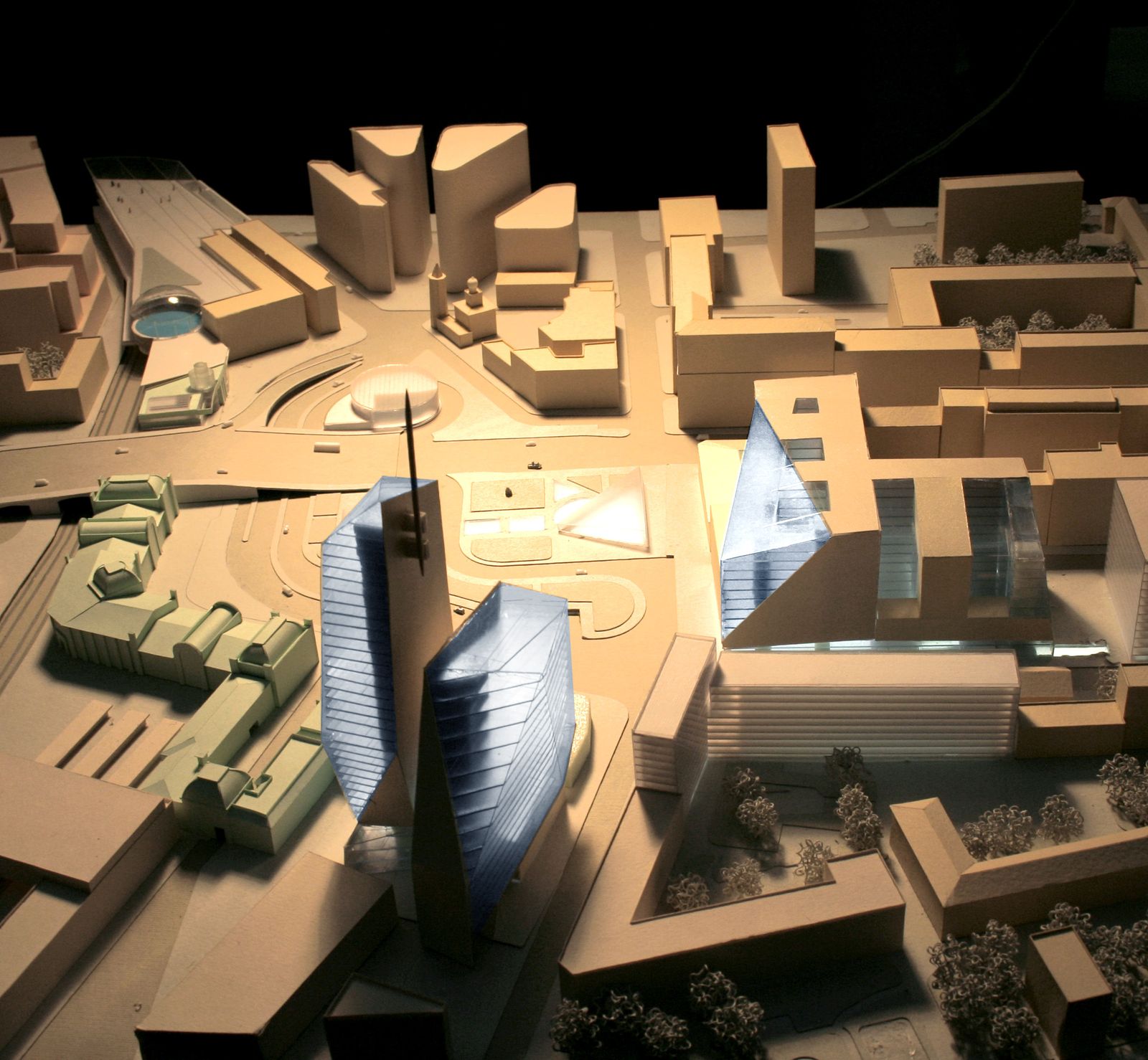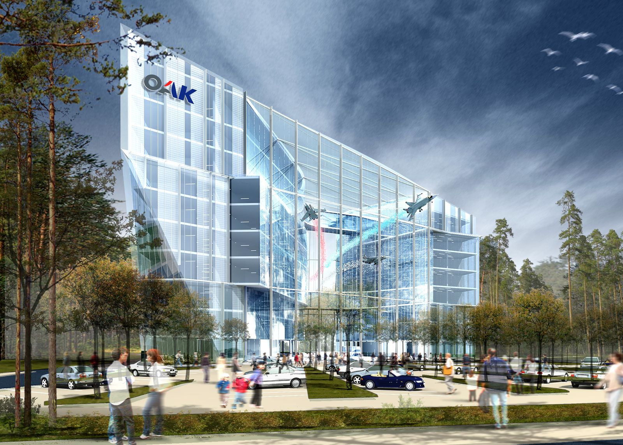Throughout the development of this project, he radically changed his function, while the external form remained almost unchanged. Initially, it was planned to place 48 bowling lanes in the building, which required the installation of 15-meter consoles in both directions from the construction boundary. Then the bowling itself moved to the ground floor, but the consoles remained, providing an additional outlet for commercial space. The ground part consists of two blocks of office premises with a multicolor atrium between them.
The building of the business center “Olympic Hall” has a unique architectural solution. The location in the vicinity of the iconic town-planning ensemble of the Olympic Stadium and the Renaissance Hotel conveyed to the building the “birthmarks” of its outstanding architecture – a vivid and expressive image, smooth lines and dynamic forms. At the same time, the building has its own special character thanks to the impressive cantilevered floors, overhanging the main entrance.
Functionally, the Center consists of two office blocks united by a central atrium. The transparent “crevice” of the atrium creates a comfortable interior space and creates additional lighting for the offices.
In the facade decoration high-quality materials are used – Italian large-size ceramic granite – “travertine” and “metallic”, as well as panoramic glazing with sunscreen and energy-saving properties.
The space of the central atrium, thanks to wooden panels of two shades, forms a cozy and festive atmosphere, emphasized by the black glaze of the floor slabs and living trees in tubs.
On the roof there is an open terrace of the sky-bar with a panoramic view of the Catherine’s garden.




